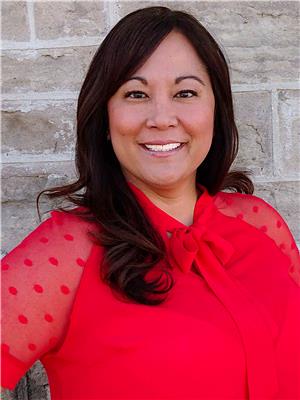12 Everglade Drive, Brampton
- Bedrooms: 4
- Bathrooms: 4
- Type: Residential
- Added: 1 month ago
- Updated: 3 days ago
- Last Checked: 1 hour ago
- Listed by: ROYAL LEPAGE MEADOWTOWNE REALTY
- View All Photos
Listing description
This House at 12 Everglade Drive Brampton, ON with the MLS Number w12271475 listed by MICKI MILLION - ROYAL LEPAGE MEADOWTOWNE REALTY on the Brampton market 1 month ago at $3,349,000.

members of The Canadian Real Estate Association
Nearby Listings Stat Estimated price and comparable properties near 12 Everglade Drive
Nearby Places Nearby schools and amenities around 12 Everglade Drive
Cardinal Ambrozic Catholic Secondary School
(3.5 km)
10 Castle Oaks Crossing, Brampton
Sandalwood Heights Secondary School
(4.9 km)
2671 Sandalwood Pkwy E, Brampton
Mayfield Secondary School
(6.2 km)
5000 Mayfield Rd, Caledon
St. Marguerite d'Youville Secondary School
(7.7 km)
10815 Dixie Rd, Brampton
Turtle Jack's Muskoka Grill & Lounge
(5.2 km)
20 Cottrelle Blvd, Brampton
Boston Pizza
(6.3 km)
12774 Hwy 50, Bolton
Golden Palace Restaurant
(6.4 km)
9886 Torbram Rd, Brampton
Boston Pizza
(7.6 km)
2458 Queen St E, Brampton
Denny's
(7.7 km)
2452 Queen St E, Brampton
Brampton Civic Hospital
(6.8 km)
2100 Bovaird Dr E, Brampton
Claireville Conservation Area
(7 km)
Claireville Conservation Rd, Brampton
Price History













