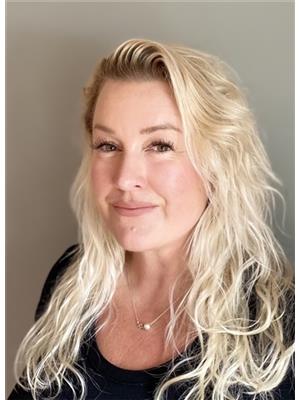385 Clarence Street, Port Moody
- Bedrooms: 4
- Bathrooms: 3
- Living area: 2410 square feet
- Type: Residential
Source: Public Records
Note: This property is not currently for sale or for rent on Ovlix.
We have found 6 Houses that closely match the specifications of the property located at 385 Clarence Street with distances ranging from 2 to 10 kilometers away. The prices for these similar properties vary between 1,899,000 and 2,298,800.
Nearby Places
Name
Type
Address
Distance
Eagle Ridge Hospital
Hospital
475 Guildford Way
0.8 km
The Boathouse Restaurant
Restaurant
2770 Esplanade Ave
1.3 km
Port Moody Station Museum
Museum
2734 Murray St
1.4 km
Tim Hortons
Cafe
2635 Barnet Hwy
1.7 km
Gleneagle Secondary School
School
1195 Lansdowne Dr
2.0 km
DR. Charles Best Secondary School
School
2525 Como Lake Ave
2.6 km
Port Moody Secondary School
School
300 Albert St
2.8 km
Pinetree Secondary School
School
3000 Pinewood Ave
3.2 km
Boston Pizza
Restaurant
3025 Lougheed Highway #710
3.3 km
Mundy Park
Park
641 Hillcrest St
3.4 km
Centennial Secondary School
School
570 Poirier St
3.8 km
Riverside Secondary School
School
2215 Reeve St
4.7 km
Property Details
- Heating: Forced air, Natural gas
- Year Built: 1981
- Structure Type: House
- Architectural Style: 2 Level
Interior Features
- Basement: Finished, Full, Separate entrance
- Appliances: All
- Living Area: 2410
- Bedrooms Total: 4
- Fireplaces Total: 2
Exterior & Lot Features
- Lot Features: Central location
- Lot Size Units: square feet
- Parking Total: 4
- Parking Features: Garage
- Building Features: Shared Laundry
- Lot Size Dimensions: 3626
Location & Community
- Common Interest: Freehold
Tax & Legal Information
- Tax Year: 2022
- Parcel Number: 000-602-523
- Tax Annual Amount: 4980.28
Additional Features
- Photos Count: 39
GORGEOUS, contemporary West Coast home in Pleasantside, Port Moody with a partial view. A 5 min. walk to Newport Village, PM Rec Centre & Rocky Pt. Park trails. An open concept living area with high ceilings & picture windows, creating a bright, welcoming living space. Rich hardwood & tile flooring throughout. New sleek kitchen with modern cabinetry, double porcelain sinks & large quartz island with bar seating. Primary bdr. w/ensuite & walk-in closet. Remodeled bthms. Other outstanding features: All new windows & blinds; bdr. windows w/obscure glass for max light & privacy; 2 gas fireplaces; balcony & deck; fenced yard; garage with remote open; Separate, fully finished 1 bdr. inlaw/student suite. Call agent for more info. (id:1945)
Demographic Information
Neighbourhood Education
| Master's degree | 45 |
| Bachelor's degree | 65 |
| Certificate of Qualification | 10 |
| College | 65 |
| University degree at bachelor level or above | 115 |
Neighbourhood Marital Status Stat
| Married | 225 |
| Widowed | 10 |
| Divorced | 15 |
| Separated | 10 |
| Never married | 105 |
| Living common law | 20 |
| Married or living common law | 250 |
| Not married and not living common law | 145 |
Neighbourhood Construction Date
| 1961 to 1980 | 30 |
| 1981 to 1990 | 65 |
| 1991 to 2000 | 35 |
| 1960 or before | 20 |










