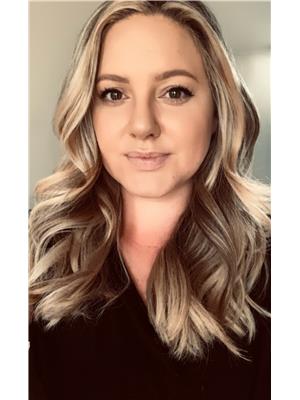211 7 Avenue E, Oyen
211 7 Avenue E, Oyen
×

35 Photos






- Bedrooms: 3
- Bathrooms: 3
- Living area: 1665 square feet
- MLS®: a2088813
- Type: Residential
- Added: 196 days ago
Property Details
Looking for a spacious family home? Check out this 1665 square foot, 3 bed, 3 bath home located in a desirable part of Oyen, AB. Walk into a large foyer with immediate access to the front living room, kitchen with attached dining, or hallway leading to the three main level bedrooms. The main level living space faces north with a large bay window that not only allows natural lighting but adds curb appeal and character to the front entrance. The kitchen shines bright with a sunshine ceiling above a wall of wood cupboards, curved counter space, and a shared dining room. All three bedrooms are conveniently located on the main level close to the main four piece bathroom and laundry room. The primary bedroom has an attached three piece ensuite. The entry to the basement has low incline stairs that enter into an enormous family area. An additional bonus room can be found adjoined to the family room, separated by curtains and with multiple possible uses. Basement has a three piece bathroom, cold room, under stair storage. A furnace/utility room is situated out of the way with room for additional storage. Take a seat on the two tier deck with a quiet view of the prairie and sky from a fully fenced back yard.Located within walking distance to the swimming pool, ball diamonds, arena, curling rink, schools, and playground. (id:1945)
Best Mortgage Rates
Property Information
- Tax Lot: 5
- Cooling: Central air conditioning
- Heating: Forced air, Natural gas
- Stories: 1
- Tax Year: 2023
- Basement: Finished, Full
- Flooring: Laminate, Carpeted, Linoleum
- Tax Block: 5
- Year Built: 1989
- Appliances: Washer, Refrigerator, Gas stove(s), Dishwasher, Dryer
- Living Area: 1665
- Lot Features: Back lane, PVC window
- Photos Count: 35
- Lot Size Units: square feet
- Parcel Number: 0010504448
- Parking Total: 3
- Bedrooms Total: 3
- Structure Type: House
- Common Interest: Freehold
- Fireplaces Total: 1
- Parking Features: Attached Garage, Other
- Street Dir Suffix: East
- Tax Annual Amount: 4531.73
- Community Features: Golf Course Development, Fishing
- Foundation Details: Wood
- Lot Size Dimensions: 6960.00
- Zoning Description: R-1
- Architectural Style: Bungalow
- Construction Materials: Wood frame
- Above Grade Finished Area: 1665
- Above Grade Finished Area Units: square feet
Features
- Roof: Asphalt Shingle
- Other: Construction Materials: Masonite, Wood Frame, Direction Faces: N, Inclusions: Shed, Blinds/Window Coverings, Laundry Features: Laundry Room, Main Level, Parking Features : Double Garage Attached, Driveway, Off Street, Parking Total : 3
- Cooling: Central Air
- Heating: Forced Air, Natural Gas
- Appliances: Dishwasher, Dryer, Gas Stove, Refrigerator, Washer
- Lot Features: Lot Features: Back Lane, Back Yard, Fruit Trees/Shrub(s), Front Yard, Lawn, Landscaped, Street Lighting, Deck
- Extra Features: Airport/Runway, Clubhouse, Fishing, Golf, Park, Playground, Pool, Schools Nearby, Shopping Nearby, Sidewalks, Street Lights, Tennis Court(s)
- Interior Features: Ceiling Fan(s), Central Vacuum, Laminate Counters, Storage, Vinyl Windows, Flooring: Carpet, Laminate, Linoleum, Fireplaces: 1, Fireplace Features: Basement, Gas
Room Dimensions
 |
This listing content provided by REALTOR.ca has
been licensed by REALTOR® members of The Canadian Real Estate Association |
|---|
Nearby Places
Similar Houses Stat in Oyen
211 7 Avenue E mortgage payment

