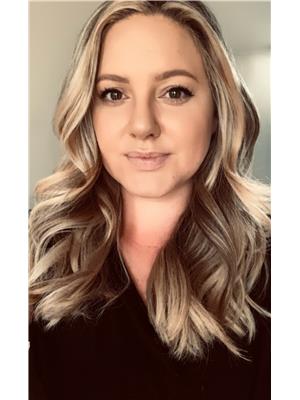207 2 Avenue E, Oyen
207 2 Avenue E, Oyen
×

22 Photos






- Bedrooms: 4
- Bathrooms: 2
- Living area: 1600 square feet
- MLS®: a2111620
- Type: Residential
- Added: 63 days ago
Property Details
Large 1600 square foot split level home available on a quiet, family friendly street in Oyen, AB. With a total of 4 bedrooms, 2 bathrooms, and three separate family spaces, this recently renovated property has all the space for comfortable accommodation. Walk up to this home to a beautiful custom stone walkway. Front living room has an out of the way entry closet, a large north facing window, and opens to the kitchen and dining area. Large sunroom is accessible through the kitchen. Sunroom is surrounded by tall glass a stone faced gas fireplace and its own furnace, allowing for year round functionality. The upper level hold three spacious bedrooms and a large 4 piece renovated bathroom. Basement enters into a family room with an adjoining bedroom and a 3 piece bath with a stand up shower. Property is fenced with a 24’ x 24’ heated and insulated garage. Backyard is private with a patio and a flat deck. Property has a small well perfect for a garden or to water the lawn. Well may need a new pump to be functional. Updates include new vinyl flooring on main and upper level, new light fixtures, interior doors, paint. This home has 3 furnaces: upper level, main level, and sunroom. This property has a lease agreement with the RCMP and is valid until March 30th, 2025. Inquire for more information. (id:1945)
Best Mortgage Rates
Property Information
- Tax Lot: 4 and the westerly 10 feet of lot 5
- Cooling: Central air conditioning
- Heating: Forced air, Natural gas
- Tax Year: 2023
- Basement: Finished, Full
- Flooring: Tile, Laminate, Carpeted, Vinyl Plank
- Tax Block: 7
- Year Built: 1967
- Appliances: Washer, Refrigerator, Dishwasher, Stove, Dryer, Microwave
- Living Area: 1600
- Lot Features: Back lane, Wood windows, PVC window
- Photos Count: 22
- Lot Size Units: square meters
- Parcel Number: 0018717165
- Parking Total: 4
- Bedrooms Total: 4
- Structure Type: House
- Common Interest: Freehold
- Fireplaces Total: 1
- Parking Features: Detached Garage, Garage, Heated Garage
- Street Dir Suffix: East
- Tax Annual Amount: 3588
- Exterior Features: Brick, Stucco
- Community Features: Golf Course Development, Fishing
- Foundation Details: Poured Concrete
- Lot Size Dimensions: 696.68
- Zoning Description: R-1
- Architectural Style: 3 Level
- Construction Materials: Wood frame
- Above Grade Finished Area: 1600
- Above Grade Finished Area Units: square feet
Features
- Roof: Asphalt Shingle
- Other: Construction Materials: Brick, Stucco, Wood Frame, Direction Faces: N, Inclusions: Blinds/Window Coverings, Laundry Features: In Basement, Parking Features : 220 Volt Wiring, Alley Access, Double Garage Detached, Garage Faces Rear, Heated Garage, Insulated, Parking Total : 4
- Cooling: Central Air
- Heating: Forced Air, Natural Gas
- Appliances: Dishwasher, Dryer, Microwave, Refrigerator, Stove(s), Washer
- Lot Features: Lot Features: Back Lane, Back Yard, Few Trees, Front Yard, Street Lighting, Deck, Patio
- Extra Features: Airport/Runway, Clubhouse, Fishing, Golf, Park, Playground, Pool, Schools Nearby, Shopping Nearby, Sidewalks, Street Lights, Tennis Court(s)
- Interior Features: Built-in Features, Ceiling Fan(s), Central Vacuum, Laminate Counters, Storage, Vinyl Windows, Wood Windows, Flooring: Carpet, Laminate, Tile, Vinyl Plank, Fireplaces: 1, Fireplace Features: Gas, Stone, Sun Room
Room Dimensions
 |
This listing content provided by REALTOR.ca has
been licensed by REALTOR® members of The Canadian Real Estate Association |
|---|
Nearby Places
Similar Houses Stat in Oyen
207 2 Avenue E mortgage payment

