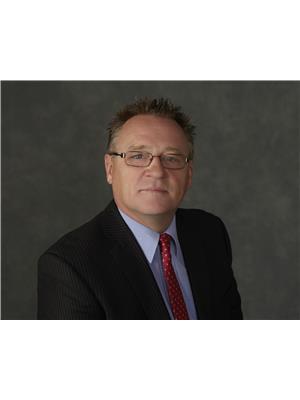5032 51 Av, Redwater
5032 51 Av, Redwater
×

48 Photos






- Bedrooms: 5
- Bathrooms: 3
- Living area: 112.69 square meters
- MLS®: e4380662
- Type: Residential
- Added: 24 days ago
Property Details
Spacious bungalow is just steps away from downtown Redwater. Featuring three bedrooms on the main level, including primary bedroom with a convenient two-piece ensuite. The main floor also boasts a well-appointed four-piece bathroom, a cozy living room warmed by a corner wood fireplace, and a dining area with access to the deck through patio doors, complemented by a thoughtfully designed kitchen. The basement showcases a generously sized family room, a three-piece bathroom, a laundry room with ample storage, and two additional bedrooms. Enhancing the property's appeal is a substantial double garage, an adjacent concrete pad suitable for RV parking, and a spacious garden area. Numerous upgrades, such as shingles , a newer furnace, and updated washer/dryer units, have been made over the years. With a touch of fresh paint and new flooring, this residence will truly shine. (id:1945)
Best Mortgage Rates
Property Information
- Heating: Forced air
- Stories: 1
- Basement: Finished, Full
- Year Built: 1982
- Appliances: Washer, Refrigerator, Stove, Dryer, Freezer, Hood Fan, Window Coverings, Garage door opener, Garage door opener remote(s)
- Living Area: 112.69
- Lot Features: Lane
- Photos Count: 48
- Lot Size Units: square meters
- Parcel Number: 00210656
- Bedrooms Total: 5
- Structure Type: House
- Common Interest: Freehold
- Fireplaces Total: 1
- Parking Features: Detached Garage, RV, Oversize
- Bathrooms Partial: 1
- Fireplace Features: Wood, Corner
- Lot Size Dimensions: 710.06
- Architectural Style: Bungalow
Room Dimensions
 |
This listing content provided by REALTOR.ca has
been licensed by REALTOR® members of The Canadian Real Estate Association |
|---|
Nearby Places
Similar Houses Stat in Redwater
5032 51 Av mortgage payment




