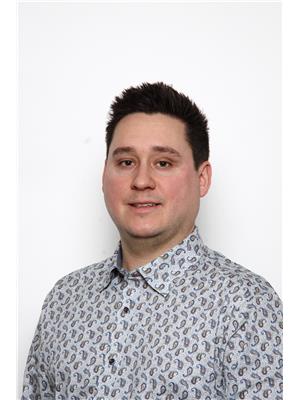5024 50 St, Redwater
5024 50 St, Redwater
×

38 Photos






- Bedrooms: 3
- Bathrooms: 3
- Living area: 127.62 square meters
- MLS®: e4381106
- Type: Residential
- Added: 22 days ago
Property Details
Charming raised bungalow conveniently situated near Redwater School and a host of amenities. Featuring an excellent layout, this home includes three bedrooms on the main floor, highlighted by a spacious primary suite with a four-piece ensuite and walk-in closet. Another four-piece bathroom on the main level adds convenience for family or guests. Enjoy the spaciousness of the large living room, seamlessly connected to the kitchen area and a convenient backdoor boot room. The partially developed basement includes a versatile four-piece bathroom, laundry and a utility room. Ample natural light fills the basement through its large windows, offering flexibility for additional bedrooms or recreational spaces. Step outside to appreciate the front and rear decks, perfect for relaxation or entertaining. The generously sized lot, measuring 50x130', provides ample space to build your dream garage or outdoor oasis. Don't miss this opportunity to make this inviting property your own! (id:1945)
Best Mortgage Rates
Property Information
- Heating: Forced air
- Stories: 1
- Basement: Partially finished, Full
- Year Built: 2006
- Appliances: Washer, Refrigerator, Dishwasher, Stove, Dryer, Microwave Range Hood Combo
- Living Area: 127.62
- Lot Features: Lane, Exterior Walls- 2x6"
- Photos Count: 38
- Lot Size Units: square meters
- Parcel Number: 00699135
- Bedrooms Total: 3
- Structure Type: House
- Common Interest: Freehold
- Parking Features: RV
- Building Features: Vinyl Windows
- Security Features: Smoke Detectors
- Lot Size Dimensions: 580.64
- Architectural Style: Bungalow
Room Dimensions
 |
This listing content provided by REALTOR.ca has
been licensed by REALTOR® members of The Canadian Real Estate Association |
|---|
Nearby Places
Similar Houses Stat in Redwater
5024 50 St mortgage payment





