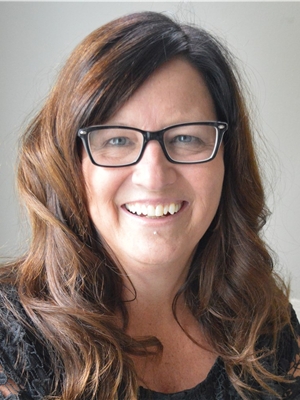75 Irving Crescent, Red Deer
75 Irving Crescent, Red Deer
×

30 Photos






- Bedrooms: 3
- Bathrooms: 3
- Living area: 1219.86 square feet
- MLS®: a2118618
- Type: Residential
- Added: 18 days ago
Property Details
GREAT EXECUTIVE WALKOUT BUNGALOW IN INGLEWOOD BACKING ONTO A GREEN! This home has been lovingly cared for and the location is amazing! Two bedrooms on main along with main floor laundry, huge open kitchen/dining/living room area with a gas fireplace strategically placed between dining and kitchen. Primary bedroom has an ensuite with a newer walk in shower. Patio door off kitchen to a large deck that overlooks the green space behind. Down you will find a large bedroom, another room that can be used as an office/den or convert to bedroom with a large window looking out to yard. Tons of room for family room, games room and/or media room! Double doors to the ground level patio running the length of the home. Tons of windows and light down! Enjoy the underfloor heat in the winter on the beautiful tiled floor! This home is close to school (very close) park and shopping. (id:1945)
Best Mortgage Rates
Property Information
- Tax Lot: 21
- Cooling: None
- Heating: Forced air, In Floor Heating, Natural gas
- List AOR: Red Deer (Central Alberta)
- Stories: 1
- Tax Year: 2023
- Basement: Finished, Full
- Flooring: Tile, Hardwood, Carpeted
- Tax Block: 8
- Year Built: 2005
- Appliances: Refrigerator, Dishwasher, Stove, Freezer, Microwave Range Hood Combo, Window Coverings, Garage door opener, Washer & Dryer
- Living Area: 1219.86
- Photos Count: 30
- Lot Size Units: square feet
- Parcel Number: 0030818165
- Parking Total: 4
- Bedrooms Total: 3
- Structure Type: House
- Common Interest: Freehold
- Fireplaces Total: 1
- Parking Features: Attached Garage
- Subdivision Name: Inglewood
- Tax Annual Amount: 4167
- Exterior Features: Stone, Vinyl siding
- Foundation Details: Poured Concrete
- Lot Size Dimensions: 6521.00
- Zoning Description: R1
- Architectural Style: Bungalow
- Construction Materials: Wood frame
- Above Grade Finished Area: 1219.86
- Above Grade Finished Area Units: square feet
Room Dimensions
 |
This listing content provided by REALTOR.ca has
been licensed by REALTOR® members of The Canadian Real Estate Association |
|---|
Nearby Places
Similar Houses Stat in Red Deer
75 Irving Crescent mortgage payment






