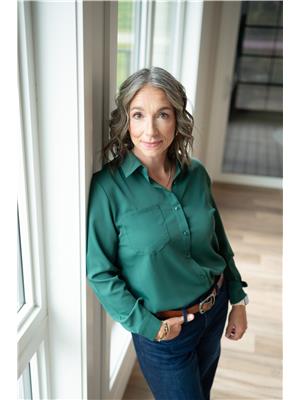46 Kirkland Close, Red Deer
46 Kirkland Close, Red Deer
×

42 Photos






- Bedrooms: 5
- Bathrooms: 3
- Living area: 1259.3 square feet
- MLS®: a2122705
- Type: Residential
- Added: 17 days ago
Property Details
Extremely well maintained bi-level home with 5 Bedrooms and 3 bathrooms. Recent upgrades and updates include new flooring throughout the main level, new kitchen appliances, new paint, newer hot water tank with connected in-floor heat in the basement and new heater in the garage. Pride of ownership shows throughout this home and yard. Multi-tiered deck has power run for a hot tub if you would like to add one, and can be accessed from the eating area with garden door out to the deck. The living room features a gas fireplace with a tiled surround and a oak mantle w/niche above it. There are 3 bedrooms on the main level including the primary with updated ensuite and newer step-in shower. The lower level is bright and open and includes 2 more bedrooms as well as a Large laundry room / Craft room (previously a 6th bedroom). The basement bathroom has the bonus of a jetted tub. The oversized 24x26 garage w/ 9' door is fully finished with a new heater and 220 wiring. The exterior of this home in is excellent shape and had a new roof on the house in 2016. The home is absolutely MOVE-IN ready and in a fabulous location in Red deer on a quite close, close to schools and shopping!! (id:1945)
Best Mortgage Rates
Property Information
- Tax Lot: 26
- Cooling: None
- Heating: Forced air, Other
- List AOR: Red Deer (Central Alberta)
- Tax Year: 2023
- Basement: Finished, Full
- Flooring: Hardwood, Laminate, Linoleum
- Tax Block: 8
- Year Built: 2003
- Appliances: Refrigerator, Dishwasher, Stove, Microwave Range Hood Combo, Washer & Dryer
- Living Area: 1259.3
- Lot Features: Back lane, Gas BBQ Hookup
- Photos Count: 42
- Lot Size Units: square feet
- Parcel Number: 0029631629
- Parking Total: 2
- Bedrooms Total: 5
- Structure Type: House
- Common Interest: Freehold
- Fireplaces Total: 1
- Parking Features: Attached Garage, Other, RV
- Subdivision Name: Kentwood West
- Tax Annual Amount: 2646.89
- Exterior Features: Vinyl siding
- Foundation Details: Poured Concrete
- Lot Size Dimensions: 5196.00
- Zoning Description: R1
- Architectural Style: Bi-level
- Construction Materials: Wood frame
- Above Grade Finished Area: 1259.3
- Above Grade Finished Area Units: square feet
Room Dimensions
 |
This listing content provided by REALTOR.ca has
been licensed by REALTOR® members of The Canadian Real Estate Association |
|---|
Nearby Places
Similar Houses Stat in Red Deer
46 Kirkland Close mortgage payment






