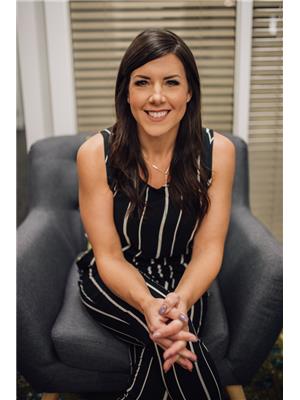133 Fernie Place, Kamloops
133 Fernie Place, Kamloops
×

52 Photos






- Bedrooms: 4
- Bathrooms: 4
- Living area: 2420 square feet
- MLS®: 177975
- Type: Duplex
- Added: 11 days ago
Property Details
Looking for a spacious property that has it all in a fantastic location but without the hefty price tag of a detached home? Look no more! This roomy half duplex offers 3 levels & has 4 beds & 4 baths! From the moment you walk in you will feel the warmth of the tasteful spaces throughout the home. The kitchen is bright, w/ loads of cabinetry, an island & even a cozy seating area for entertaining as well as a separate dining room & living room. Out back is an appealing yardspace w/ 2 multi species fruit salad trees! There are some lovely extras such as mirage retractable screens on all 3 entry doors, central A/C, central vac & newer hw tank. There is loads of storage space & parking for 4 vehicles & a single garage. The extra added bonus is suite potential as well! This home is a pleasure to tour and will not last long! Very well maintained and you will feel the pride of ownership as soon as you arrive! Call to view today - some furnishings also negotiable. All measurements approx (id:1945)
Best Mortgage Rates
Property Information
- Cooling: Central air conditioning
- Heating: Natural gas, Furnace
- Appliances: Refrigerator, Central Vacuum, Dishwasher, Stove, Window Coverings, Washer & Dryer
- Living Area: 2420
- Photos Count: 52
- Lot Size Units: square feet
- Parcel Number: 023-222-492
- Bedrooms Total: 4
- Structure Type: Duplex
- Common Interest: Freehold
- Fireplaces Total: 1
- Parking Features: Garage
- Tax Annual Amount: 3714
- Community Features: Family Oriented
- Lot Size Dimensions: 3120
- Construction Materials: Wood frame
Room Dimensions
 |
This listing content provided by REALTOR.ca has
been licensed by REALTOR® members of The Canadian Real Estate Association |
|---|
Nearby Places
Similar Duplexs Stat in Kamloops
133 Fernie Place mortgage payment






