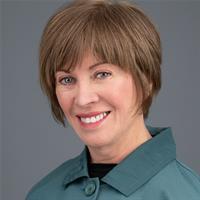1018 Pheasantwood Pl, Saanich
1018 Pheasantwood Pl, Saanich
×

45 Photos






- Bedrooms: 3
- Bathrooms: 3
- Living area: 4092 square feet
- MLS®: 956049
- Type: Residential
- Added: 43 days ago
Property Details
OH SAT 2-4 PM.YOUR OWN PRIVATE OASIS! Tucked away in a tranquil, wooded 1 ACRE parcel at the end of a cul de sac in Prestigious Broadmead, this special property will be your refuge. Custom built with a judicious use of numerous skylights and large windows, this sunlit home features most of the living spaces on the main floor with a newly built rec room/den below at grade level. An updated kitchen with granite counters and a sweet eating nook leads to a wonderful 510 sq.ft patio with a water feature.The adjoining cozy family room features a wood burning fireplace and guests will love the large living w/ fireplace and a spacious dining room. TREES,TREES,TREES are visible from every window in this home. Large primary bedroom w/walk in closet and a COMPLETELY UPGRADED ENSUITE features a double vanity with plenty of storage, heated tile floors, fully glassed in shower w/5 shower heads and access to plumbing for a tub. The 2nd bedroom has its own ensuite and the 3rd bedroom with corner windows is wonderful for viewing the changing seasons. The is also a newly upgraded powder room. The at grade lower level features a sunlit den w/9' ceilings with access to the back yard and an amazing 250 sq.ft workshop and 270+ sq.ft of storage. HVAC w/air conditioning.Heat Pump.There is plenty of room to expand on this incredible lot; one of the largest in Broadmead! The original owner has enjoyed the tranquility of the wooded lot but imagine adding on to the side/back of the house for more living space and a 3/4 car attached garage! (id:1945)
Best Mortgage Rates
Property Information
- Tax Lot: 15
- Zoning: Residential
- Cooling: Fully air conditioned, Air Conditioned
- Heating: Heat Pump, Baseboard heaters, Forced air, Heat Recovery Ventilation (HRV), Electric
- List AOR: Victoria
- Year Built: 1986
- Living Area: 4092
- Lot Features: Acreage, Cul-de-sac
- Photos Count: 45
- Lot Size Units: acres
- Parcel Number: 002-599-571
- Parking Total: 6
- Bedrooms Total: 3
- Structure Type: House
- Common Interest: Freehold
- Fireplaces Total: 2
- Tax Annual Amount: 7450.9
- Lot Size Dimensions: 0.98
- Architectural Style: Westcoast
- Above Grade Finished Area: 2478
- Above Grade Finished Area Units: square feet
Room Dimensions
 |
This listing content provided by REALTOR.ca has
been licensed by REALTOR® members of The Canadian Real Estate Association |
|---|
Nearby Places
Similar Houses Stat in Saanich
1018 Pheasantwood Pl mortgage payment






