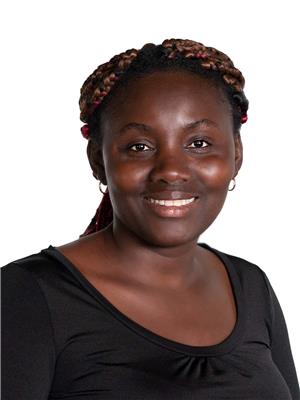60 Mckelvie Ave, Kirkland Lake
60 Mckelvie Ave, Kirkland Lake
×

38 Photos






- Bedrooms: 4
- Bathrooms: 2
- Living area: 1015 sqft
- MLS®: tm240644
- Type: Residential
- Added: 27 days ago
Property Details
Welcome to your perfect family home! This amazing 4-bedroom, 2-bathroom house has everything you need. The main floor boasts a modern kitchen, 4 piece bathroom, spacious living and dining area, and 3 comfy main floor bedrooms. Upstairs you will love the fancy primary bedroom. Also nursery or extra living space, and another great 3 piece bathroom complete with built in Bluetooth so you can set the mood just right. The tidy dry basement is ideal for storage or a indoor workshop. Outside, the big yard is ideal for kids and pets to play. And you can't beat the location – close to hospitals, restaurants, and stores. Don't wait, come make this house your forever home today! (id:1945)
Best Mortgage Rates
Property Information
- Sewer: Sanitary sewer
- Heating: Forced air, In Floor Heating, Electric, Pellet
- Stories: 2
- Basement: Partially finished, Partial
- Utilities: Natural Gas, Electricity, Cable, Telephone
- Year Built: 1934
- Appliances: Washer, Refrigerator, Dishwasher, Stove, Dryer
- Directions: On Government Road, turn right onto Main Street, then onto McCamus Avenue, then onto Wood Street, and finally left onto McKelvie Avenue. The house will be on your left.
- Living Area: 1015
- Lot Features: Disabled Access
- Photos Count: 38
- Water Source: Municipal water
- Parcel Number: 614040290
- Bedrooms Total: 4
- Fireplaces Total: 1
- Parking Features: No Garage
- Tax Annual Amount: 3178.47
- Fireplace Features: Pellet, Stove
- Lot Size Dimensions: 35' x 120'
Room Dimensions
 |
This listing content provided by REALTOR.ca has
been licensed by REALTOR® members of The Canadian Real Estate Association |
|---|
Nearby Places
Similar Houses Stat in Kirkland Lake
60 Mckelvie Ave mortgage payment




