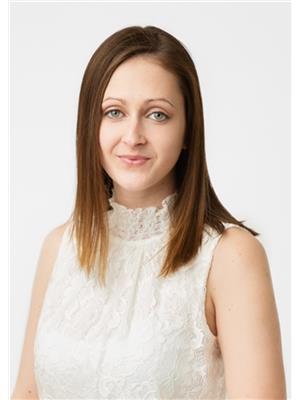9 Second St W, Kirkland Lake
9 Second St W, Kirkland Lake
×

19 Photos






- Bedrooms: 3
- Bathrooms: 2
- Living area: 1352 sqft
- MLS®: tm240731
- Type: Residential
- Added: 17 days ago
Property Details
Lovely 2-storey home in the heart of Kirkland Lake, updated with modern and contemporary finishes, two full baths, spacious open concept living, dining and kitchen area and many other upgrades. The home is situated on a street with long-term neighbours, conveniently located within walking distance to schools, and close to groceries, shopping and many other conveniences. This home features a metal roof, updated doors and windows, and an updated forced air natural gas furnace, and all appliances included. This home is ready for new owners to move-in and enjoy. Kirkland Lake features one of the biggest gold mines in Northern Ontario with a new gold Mine opening in the next couple years just east of the town." (id:1945)
Best Mortgage Rates
Property Information
- Heating: Forced air, Natural gas
- Stories: 2
- Basement: Crawl space
- Utilities: Electricity
- Year Built: 1924
- Appliances: All
- Directions: Heading Eastbound on Government Rd turn right (South) onto Prospect Ave turn left (East) onto 2nd St. W. house will be on your right side.
- Living Area: 1352
- Lot Features: Crushed stone driveway
- Photos Count: 19
- Parcel Number: 614070334
- Bedrooms Total: 3
- Parking Features: No Garage, Gravel
- Tax Annual Amount: 1557.24
- Architectural Style: 2 Level
Room Dimensions
 |
This listing content provided by REALTOR.ca has
been licensed by REALTOR® members of The Canadian Real Estate Association |
|---|
Nearby Places
Similar Houses Stat in Kirkland Lake
9 Second St W mortgage payment




