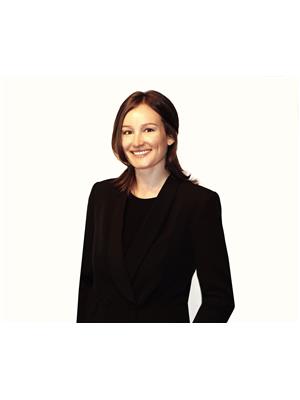36 Crompton Drive, Barrie
36 Crompton Drive, Barrie
×

48 Photos






- Bedrooms: 4
- Bathrooms: 3
- Living area: 2955 sqft
- MLS®: 40556970
- Type: Residential
- Added: 31 days ago
Property Details
Welcome to the very best of Barrie's Country Club Estates! Offered on the market for the first time ever, 36 Crompton Drive is an oasis for golfers and fun-seekers alike. Backing directly onto the prestigious Barrie Country Club, this thoughtfully landscaped property has picture perfect views of the course and boasts an 18,500 gallon in-ground swimming pool, hot tub, pool house with bar, gazebo and 2 fire pits. Step inside for a glance at refined elegance in this newly renovated two-storey home, equipped with fully refinished floors, lighting, kitchen, living room, primary suite and modernized bathrooms. You're going to love entertaining in your basement multimedia room- complete with wetbar, 3 Napoleon torch fireplaces, washroom, laundry & spacious guest suite. Here's your chance to own this incredible property in a great community! (id:1945)
Best Mortgage Rates
Property Information
- Sewer: Municipal sewage system
- Cooling: Central air conditioning
- Heating: Forced air, Natural gas
- List AOR: Barrie
- Stories: 2
- Basement: Finished, Full
- Utilities: Natural Gas
- Year Built: 1998
- Appliances: Washer, Water meter, Hot Tub, Central Vacuum, Range - Gas, Dishwasher, Dryer, Wet Bar, Hood Fan, Garage door opener, Microwave Built-in
- Directions: Livingstone to Marjoy, left on Crompton.
- Living Area: 2955
- Lot Features: Wet bar, Gazebo, Automatic Garage Door Opener
- Photos Count: 48
- Water Source: Municipal water
- Parking Total: 5
- Pool Features: Inground pool
- Bedrooms Total: 4
- Structure Type: House
- Common Interest: Freehold
- Parking Features: Attached Garage
- Subdivision Name: BA02 - North
- Tax Annual Amount: 5836.9
- Exterior Features: Brick
- Foundation Details: Poured Concrete
- Zoning Description: Residential
- Architectural Style: 2 Level
- Number Of Units Total: 2
Room Dimensions
 |
This listing content provided by REALTOR.ca has
been licensed by REALTOR® members of The Canadian Real Estate Association |
|---|
Nearby Places
Similar Houses Stat in Barrie
36 Crompton Drive mortgage payment






