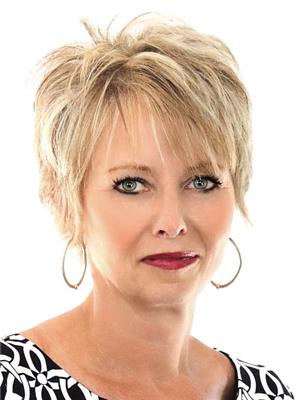115 William Cowles Drive, Clarington
- Bedrooms: 3
- Bathrooms: 4
- Type: Residential
- Added: 1 day ago
- Updated: 1 day ago
- Last Checked: 27 minutes ago
- Listed by: REAL BROKER ONTARIO LTD.
- View All Photos
Listing description
This House at 115 William Cowles Drive Clarington, ON with the MLS Number e12379759 listed by MARLENE BOYLE - REAL BROKER ONTARIO LTD. on the Clarington market 1 day ago at $749,900.

members of The Canadian Real Estate Association
Nearby Listings Stat Estimated price and comparable properties near 115 William Cowles Drive
Nearby Places Nearby schools and amenities around 115 William Cowles Drive
Clarington Central Secondary School
(2.9 km)
200 Clarington Blvd, Bowmanville
Bowmanville Zoo
(2.3 km)
340 King St E, Bowmanville
Boston Pizza
(3 km)
2372 Durham Highway 2, Bowmanville
Bobby C's Dockside Restaurant
(4.2 km)
70 Port Darlington Rd, Bowmanville
Price History
















