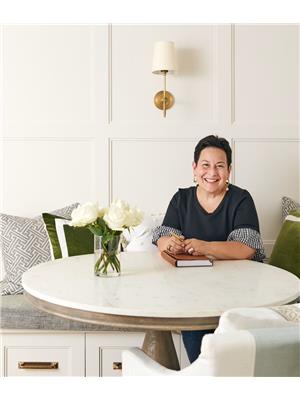2125 Rudell Road, Clarington
- Bedrooms: 4
- Bathrooms: 3
- Type: Residential
- Added: 2 weeks ago
- Updated: 1 week ago
- Last Checked: 8 hours ago
- Listed by: ROYAL HERITAGE REALTY LTD.
- View All Photos
Listing description
This House at 2125 Rudell Road Clarington, ON with the MLS Number e12354156 listed by ROBIN ELANA SOLOWKA - ROYAL HERITAGE REALTY LTD. on the Clarington market 2 weeks ago at $949,900.

members of The Canadian Real Estate Association
Nearby Listings Stat Estimated price and comparable properties near 2125 Rudell Road
Nearby Places Nearby schools and amenities around 2125 Rudell Road
Clarington Central Secondary School
(8.7 km)
200 Clarington Blvd, Bowmanville
Bowmanville Zoo
(5.4 km)
340 King St E, Bowmanville
Bobby C's Dockside Restaurant
(5.9 km)
70 Port Darlington Rd, Bowmanville
Boston Pizza
(8.6 km)
2372 Durham Highway 2, Bowmanville
Price History












