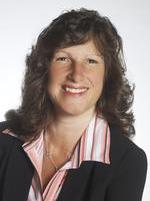724 Seventh Street, Belwood Lake
724 Seventh Street, Belwood Lake
×

46 Photos






- Bedrooms: 4
- Bathrooms: 1
- Living area: 1102 sqft
- MLS®: 40575151
- Type: Residential
- Added: 12 days ago
Property Details
Summer Is On It's Way! Welcome to Belwood Lake. Waterfront four bedroom spacious cottage on a treed large lot, on one of the best parts of the lake. Step inside to find a cozy interior with rustic charm. Updated kitchen, four spacious bedrooms for the family and guests, three piece bathroom with stackable laundry. open concept dining room and living room with a stunning stone wall backdrop for the woodstove and an impressive wood beam ceiling with skylights which allows the natural light in. The lakeside sunroom adds an additional 314 square footage of living space with a walk out to the expansive deck with panoramic views of the lake. If you enjoy barbecuing you will love the retro brick chimney style barbecue. Private dock to sit, relax, enjoy the view and soak up the sun. After a day of boating, park your boat on the 100 foot cement boat ramp. Sit by the firepit and enjoy the amazing sunsets while you roast marshmallows until the stars come out. New roof, siding and some new windows. (id:1945)
Best Mortgage Rates
Property Information
- Sewer: Septic System
- Cooling: None
- Heating: Stove, Electric
- List AOR: Guelph
- Stories: 1
- Basement: None
- Utilities: Electricity
- Year Built: 1967
- Appliances: Washer, Refrigerator, Stove, Dryer, Microwave, Window Coverings
- Directions: From Fergus Take County Rd 18 left onto 6th Line Stay straight to continue onto Seventh Street.
- Living Area: 1102
- Lot Features: Cul-de-sac, Conservation/green belt, Crushed stone driveway, Country residential, Recreational, Gazebo
- Photos Count: 46
- Water Source: Drilled Well
- Parking Total: 6
- Bedrooms Total: 4
- Structure Type: House
- Water Body Name: Lake Belwood
- Common Interest: Leasehold
- Fireplaces Total: 1
- Subdivision Name: 55 - Belwood
- Tax Annual Amount: 1571.23
- Exterior Features: Vinyl siding
- Community Features: Quiet Area
- Foundation Details: Piled
- Zoning Description: REC
- Architectural Style: Bungalow
- Waterfront Features: Waterfront
Room Dimensions
 |
This listing content provided by REALTOR.ca has
been licensed by REALTOR® members of The Canadian Real Estate Association |
|---|
Nearby Places
Similar Houses Stat in Belwood Lake
724 Seventh Street mortgage payment






