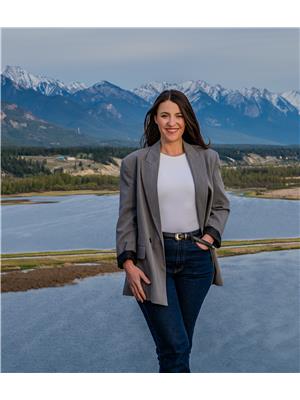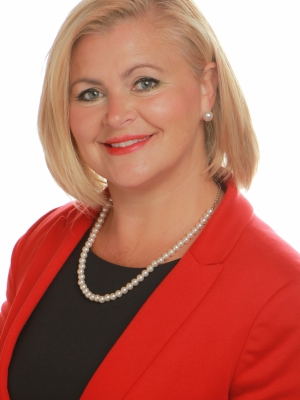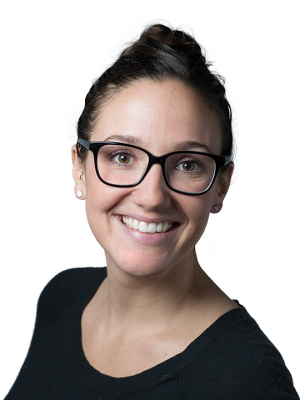




















| Nearby Cities | Listings | Avg. price |
|---|---|---|
| Radium Hot Springs | 130 | $342,560 |
| Fairmont Hot Springs | 109 | $538,680 |
| Canmore | 180 | $1,688,093 |
| Kaslo | 64 | $772,510 |
| Clearwater | 92 | $632,763 |
| Elkford | 54 | $248,937 |
| Popular Cities | Listings | Avg. price |
|---|---|---|
| Cochrane | 457 | $666,270 |
| Rural Rocky View County | 412 | $1,981,724 |
| Calgary | 10212 | $695,152 |
| Airdrie | 806 | $618,545 |
| Chestermere | 424 | $758,268 |
| Vernon | 1173 | $980,394 |
Whether you're interested in viewing Invermere real estate or homes for sale in any of your favorite neighborhoods: Toby Creek, Castlerock Estates, Lakeview Meadows, Pineridge, Taynton Bay, Westridge you'll find what you're looking for. Currently on Invermere real estate market listed 49 single family homes for sale with price range from $624,500 to $6,950,000 with average price $1,007,429 for 4 bedroom houses.
In addition to 49 Homes in Invermere, we also found 32 Vacant Land. Research Invermere real estate market trends and find homes for sale. Search for new homes, open houses, recently sold homes and reduced price real estate in Invermere. Each sale listing includes detailed descriptions, photos, amenities and neighborhood information for Invermere.












