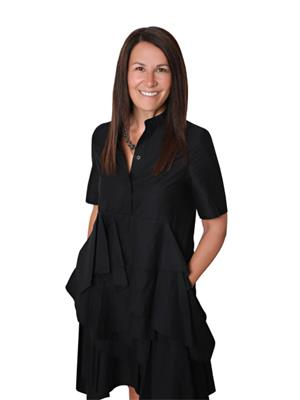6 Westbury Drive, St Catharines
6 Westbury Drive, St Catharines
×

40 Photos






- Bedrooms: 3
- Bathrooms: 3
- Living area: 1352 square feet
- MLS®: h4189068
- Type: Residential
- Added: 38 days ago
Property Details
Welcome to 6 Westbury Drive! This beautifully maintained family home on a quiet street in West St. Catharines, features three (+1) bedrooms and three bathrooms, ensuring ample room for your family to thrive. Upon entry, you're greeted by an open-concept living and dining area, seamlessly flowing into a bright kitchen. Stepping outside from the kitchen you will discover a fully fenced backyard oasis, complete with hot tub and inviting in-ground pool. This is an idyllic setting for outdoor gatherings, leisure, and relaxation. The lower level offers a cozy family room ideal for movie nights, along with a versatile fourth bedroom space which could convert to a home office, gym, or play area. An updated 3-piece bathroom adds convenience, and there’s also a cold cellar. This turn-key property is conveniently situated near Fourth Avenue, which ensures easy access to everyday amenities, from large grocery stores, smaller boutiques to fantastic restaurants. The Niagara Wine Route, local farmers markets and picturesque vineyards are just a short drive away. Commuting is easy. Quick access to 406 and QEW highways will facilitate exploration of the region's abundant offerings. Recent updates include fresh paint, new carpets upstairs (2024), and pool area upgrades (new liner in 2022 and elephant cover in 2021). The Power Glen school district is a sought after community for families, and this property offers the perfect opportunity to be a part of it! (id:1945)
Best Mortgage Rates
Property Information
- Sewer: Municipal sewage system
- Cooling: Central air conditioning
- Heating: Forced air, Natural gas
- List AOR: Hamilton-Burlington
- Stories: 2
- Tax Year: 2024
- Basement: Finished, Full
- Year Built: 1989
- Appliances: Washer, Refrigerator, Hot Tub, Central Vacuum, Dishwasher, Stove, Dryer, Microwave, Freezer, Blinds, Window Coverings
- Directions: URBAN
- Living Area: 1352
- Lot Features: Double width or more driveway, Paved driveway
- Photos Count: 40
- Water Source: Municipal water
- Parking Total: 6
- Pool Features: Inground pool
- Bedrooms Total: 3
- Structure Type: House
- Common Interest: Freehold
- Parking Features: Attached Garage
- Tax Annual Amount: 5063.66
- Bathrooms Partial: 1
- Exterior Features: Brick, Vinyl siding
- Building Area Total: 1352
- Community Features: Quiet Area
- Foundation Details: Poured Concrete
- Lot Size Dimensions: 50.31 x 110.16
- Zoning Description: R1
- Architectural Style: 2 Level
Features
- Other: Elevator: No, Inclusions: Fridge (2023), Stove, Dishwasher, microwave, washer, dryer, chest freezer in garage, central vac and attachments, pool cover and all pool equipment, ELF's and all window coverings (California blinds & curtains), hot tub and cover., Foundation: Poured Concrete, Laundry Access: In-Suite, Water Meter
- Cooling: AC Type: Central Air
- Heating: Gas, Forced Air
- Lot Features: Urban
- Extra Features: Area Features: Cul de Sac/Dead End, Hospital, Public Transit, Quiet Area, Schools
- Interior Features: Central Vacuum, Kitchens: 1, 1 above grade, 1 2-Piece Bathroom, 1 3-Piece Bathroom, 1 4-Piece Bathroom
- Sewer/Water Systems: Sewers: Sewer
Room Dimensions
 |
This listing content provided by REALTOR.ca has
been licensed by REALTOR® members of The Canadian Real Estate Association |
|---|
Nearby Places
Similar Houses Stat in St Catharines
6 Westbury Drive mortgage payment






