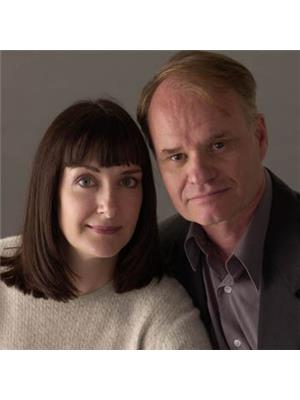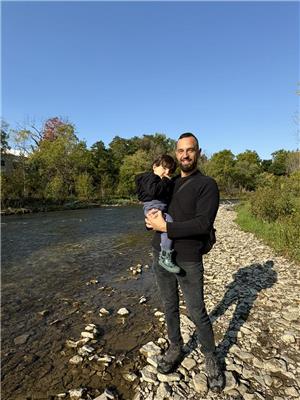6 Main Street, Toronto
- Bedrooms: 2
- Bathrooms: 4
- Type: Residential
- Added: 4 months ago
- Updated: 1 month ago
- Last Checked: 6 days ago
- Listed by: REAL ESTATE HOMEWARD
- View All Photos
Listing description
This House at 6 Main Street Toronto, ON with the MLS Number e12071135 listed by FRANKLIN C. GOODRICK - REAL ESTATE HOMEWARD on the Toronto market 4 months ago at $2,499,000.

members of The Canadian Real Estate Association
Nearby Listings Stat Estimated price and comparable properties near 6 Main Street
Nearby Places Nearby schools and amenities around 6 Main Street
Notre Dame Catholic High School
(0.4 km)
Toronto
Neil McNeil High School
(1.2 km)
127 Victoria Park Ave, Toronto
Monarch Park Collegiate Institute
(2 km)
1 Hanson St, Toronto
St. Patrick Catholic Secondary School
(2.4 km)
49 Felstead Ave, Toronto
East York Collegiate Institute
(2.9 km)
650 Cosburn Ave, Toronto
Eastern Commerce Collegiate Institute
(3.1 km)
16 Phin Ave, Toronto
Birchmount Park Collegiate Institute
(3.4 km)
3663 Danforth Ave, Toronto
SATEC at W. A. Porter Collegiate Institute
(4.3 km)
40 Fairfax Crescent, Toronto
Ted Reeve Community Arena
(0.6 km)
175 Main St, Toronto
Kew Gardens
(1.3 km)
2075 Queen St E, Toronto
Withrow Park
(4 km)
Toronto
Riverdale Park
(4.7 km)
201 Winchester St, Toronto
Scarborough Bluffs Park
(5.3 km)
Toronto
Toronto East General Hospital
(2.5 km)
825 Coxwell Avenue,, Toronto
Providence Healthcare
(3.8 km)
3276 St Clair Ave E, Toronto
The Opera House
(4.6 km)
735 Queen St E, Toronto
Eglinton Square Mall
(4.9 km)
1 Eglinton Square, Toronto
The Ontario Science Centre
(5.3 km)
770 Don Mills Rd, Toronto
Riverdale Farm
(5.3 km)
201 Winchester St, Toronto
Evergreen Brick Works
(5.4 km)
550 Bayview Ave, Toronto
Price History
















