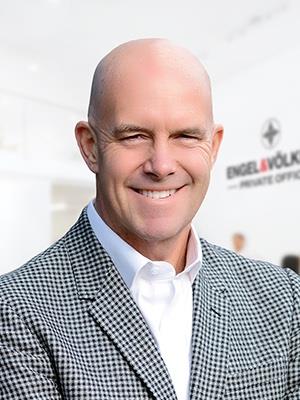2140 Heidi Ave S, Burlington
- Bedrooms: 4
- Bathrooms: 4
- Type: Residential
Source: Public Records
Note: This property is not currently for sale or for rent on Ovlix.
We have found 6 Houses that closely match the specifications of the property located at 2140 Heidi Ave S with distances ranging from 2 to 10 kilometers away. The prices for these similar properties vary between 1,199,900 and 1,799,000.
Nearby Places
Name
Type
Address
Distance
Lester B. Pearson
School
1433 Headon Rd
0.9 km
M.M. Robinson High School
School
2425 Upper Middle Rd
1.9 km
Corpus Christi Catholic Secondary School
School
5150 Upper Middle Rd
3.3 km
Burlington Mall
Shopping mall
777 Guelph Line
3.9 km
Assumption Catholic Secondary School
School
3230 Woodward Ave
4.3 km
Nelson High School
School
4181 New St
4.7 km
Robert Bateman High School
School
5151 New St
5.5 km
Burlington Central High School
School
1433 Baldwin St
5.7 km
Mapleview Shopping Centre
Shopping mall
900 Maple Ave
6.0 km
Bronte Creek Provincial Park
Park
1219 Burloak Dr
6.0 km
Carriage House Restaurant The
Restaurant
2101 Old Lakeshore Rd
6.2 km
Pepperwood Bistro Brewery & Catering
Restaurant
1455 Lakeshore Rd
6.3 km
Property Details
- Cooling: Central air conditioning
- Heating: Forced air, Natural gas
- Stories: 2
- Structure Type: House
- Exterior Features: Brick
Interior Features
- Basement: Finished, Full
- Bedrooms Total: 4
Exterior & Lot Features
- Parking Total: 4
- Pool Features: Inground pool
- Parking Features: Attached Garage
- Lot Size Dimensions: 55.02 x 119.62 FT
Location & Community
- Common Interest: Freehold
- Street Dir Suffix: South
Tax & Legal Information
- Tax Annual Amount: 6788.1
Additional Features
- Photos Count: 40
Stunning 2-storey home on one of the largest lots in Headon Forest, w backyard oasis w interlock patio, inground salt water pool & gardens. Inside are California shutters throughout. The updated (2018) eat-in kitchen incl white cabinetry, undercabinet lights, backsplash, pantry & stone counters. Sliding doors connect kitchen to backyard paradise. Unwind in the family room w gas FP and built-in shelving. The main floor offers an office, laundry, garage access, mudroom w side yard access. Upstairs, the large primary bedroom awaits w sitting area & 4PC ensuite bath feat separate shower & soaker tub. 2nd bathroom w stone counters, 2 sinks & shower-tub combo. The fully finished basement incl recreation/family rm w potlights, gas FP & kitchenette. Plus a 3PC bath. Pool updates incl: liner('17), heater/pump('19), filter('18). Plus A/C('18), furnace('21), powder rm/front bath('22). (id:1945)









