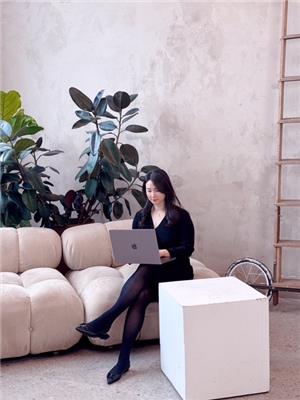2008 19 Bathurst St Street, Toronto
- Bedrooms: 2
- Bathrooms: 1
- Type: Apartment
- Added: 2 weeks ago
- Updated: 2 weeks ago
- Last Checked: 1 week ago
- Listed by: FIRST CLASS REALTY INC.
- View All Photos
Listing description
This Condo at 2008 19 Bathurst St Street Toronto, ON with the MLS Number c12348247 listed by EDDY WEI - FIRST CLASS REALTY INC. on the Toronto market 2 weeks ago at $568,000.
Client RemarksWelcome to newer Lakefront Condos by reputable Concord-Adex built on historical West Block site. This Bright 1Br + Den Offers Spectacular City View! Designer Modern Gourmet Kitchen With Integrated B/I S/S Appliances, Quartz Countertop & Marble Backsplash. Marble Surround 4Pcs Bathroom. The Building Houses Over 23,000Sf Of High-End Amenities. At Is Doorstep Lies The Masterfully Restored 50,000Sf Loblaws Flagship Supermarket & 87,000Sf Of Essential Retail. Steps To Shoppers, The Lake, Restaurants, Transit, Shopping, LCBO, Entertainment, Parks, Schools & More! **EXTRAS** Fridge, Stove, Built-In Dishwasher, Stainless Steel Microwave, Stainless Steel Range Hood Fan, Front Load Washer & Dryer, All Electric Light Fixtures & Window Coverings. (id:1945)
Additional details from the photos integrated into the listing:
- Bright open-concept living/dining area features floor-to-ceiling windows and sliding glass doors leading to a private balcony with city (and partial lake) views.
- Dark hardwood-style flooring runs through the main living space and den, providing a modern, cohesive look.
- The den/secondary space has a window and can function as an office or small bedroom.
- Kitchen shows contemporary wood-tone cabinetry and integrated appliances with clean lines; quartz counters and a marble backsplash are showcased along the peninsula/island area.
- Bathroom displays a marble surround tub/shower and a wood-tone vanity that matches the kitchen finish.
- In-unit stacked front-load washer and dryer are shown tucked neatly in a closet.
- Large walk-in closet with built-in shelving/organizers and a dark tiled floor for added storage convenience.
- Building common areas include a bright, high-ceilinged lobby with ample natural light and a welcoming entry; an indoor spa-like pool with wood decking and lounge seating; and an amenity rooftop terrace with pergola-covered seating and planters for outdoor entertaining.
Property Details
Key information about 2008 19 Bathurst St Street
Interior Features
Discover the interior design and amenities
Exterior & Lot Features
Learn about the exterior and lot specifics of 2008 19 Bathurst St Street
powered by


This listing content provided by
REALTOR.ca
has been licensed by REALTOR®
members of The Canadian Real Estate Association
members of The Canadian Real Estate Association
Nearby Listings Stat Estimated price and comparable properties near 2008 19 Bathurst St Street
Active listings
418
Min Price
$399,000
Max Price
$999,000
Avg Price
$632,503
Days on Market
46 days
Sold listings
165
Min Sold Price
$375,000
Max Sold Price
$1,019,000
Avg Sold Price
$622,900
Days until Sold
59 days
Nearby Places Nearby schools and amenities around 2008 19 Bathurst St Street
Tip Top Lofts
(0.3 km)
637 Lake Shore Blvd W, Toronto
Fort York National Historic Site
(0.4 km)
100 Garrison Rd, Toronto
Price History
August 16, 2025
by FIRST CLASS REALTY INC.
$568,000














