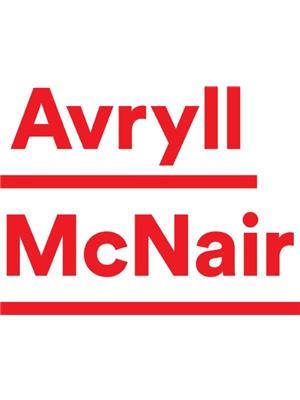201 1430 Yonge Street, Toronto
- Bedrooms: 2
- Bathrooms: 2
- Type: Apartment
- Added: 3 months ago
- Updated: 3 months ago
- Last Checked: 2 days ago
- Listed by: BOSLEY REAL ESTATE LTD.
- View All Photos
Listing description
This Condo at 201 1430 Yonge Street Toronto, ON with the MLS Number c12194696 listed by AVRYLL MCNAIR - BOSLEY REAL ESTATE LTD. on the Toronto market 3 months ago at $850,000.

members of The Canadian Real Estate Association
Nearby Listings Stat Estimated price and comparable properties near 201 1430 Yonge Street
Nearby Places Nearby schools and amenities around 201 1430 Yonge Street
The York School
(0.3 km)
1320 Yonge St, Toronto
De La Salle College
(0.7 km)
131 Farnham Ave, Toronto
Upper Canada College
(1.1 km)
200 Lonsdale Rd, Toronto
The Bishop Strachan School
(1.3 km)
298 Lonsdale Rd, Toronto
Yorkminster Park Baptist Church Park
(0.4 km)
1585 Yonge St, Toronto
Mount Pleasant Cemetery
(1.4 km)
375 Mt Pleasant Rd, Toronto
Spadina Museum
(1.5 km)
285 Spadina Rd, Toronto
Casa Loma
(1.6 km)
1 Austin Terrace, Toronto
Toronto Reference Library
(1.8 km)
789 Yonge Street, Toronto
Canadian Business College
(1.9 km)
2 Bloor St W, Toronto
Panorama Lounge
(2 km)
55 Bloor St W, Toronto
Price History















