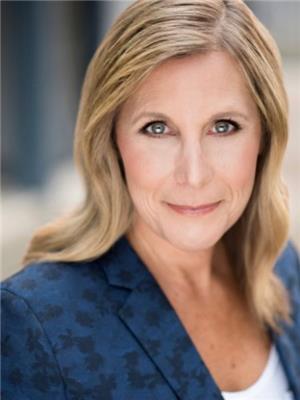22 Wolfe Street, Sicamous
22 Wolfe Street, Sicamous
×

70 Photos






- Bedrooms: 2
- Bathrooms: 2
- Living area: 1167 square feet
- MLS®: 10301300
- Type: Residential
- Added: 133 days ago
Property Details
Welcome to an exceptional property in the serene 2 Mile subdivision a distinctive ranch style home with captivating ""Wolfe Den"" rental suite, .29 acre & detached garage (20.9 x 22.9)w/ workshop. Tucked away in a tranquil cul-de-sac, this turnkey property is a rare gem. The community, bordered by Mara Lake, 2 convenient walkways to pristine beaches. The Main house, comfortable 1167 sq ft, reflects meticulous attention to detail; 2 bedrooms, 1.5 baths, it features updated kitchen (2011) w/ granite counters. Bamboo floors add elegance, creating a seamless flow. The centre piece wood fireplace (2012) adds warmth & charm, making a bold statement. The thoughtful design extends to the wrap-around covered deck—an idyllic outdoor space. Imagine morning coffee with a sunrise view or unwinding in the evening. Wolfe's Den; 1 bedroom, 1 bath, laundry, Liv/Din, Private Deck & Parking. 2 New HW Tanks (Dec. 23) 200 AMP electrical service and garage with 50 AMP. Two mini-split Heat pump/A/C units (2009) Main House : Windows, Doors, Attic Insulation Ext. Wall Insulation (2010) The deck, an extension of the home, is perfect for relaxation and entertainment. Pool table , hot tub, outdoor built in speakers & outside dining add to the outdoor appeal. Town water & sewer. Property taxes ($3,660/23). The ""Wolfe's Den"" is Licensed professionally managed rental, this property is not just a luxurious retreat but a sound investment. 360 Virtual Tour, Drone & Pro pics click links (id:1945)
Best Mortgage Rates
Property Information
- Roof: Asphalt shingle, Unknown
- View: Mountain view
- Sewer: Municipal sewage system
- Zoning: Residential
- Cooling: Central air conditioning
- Heating: Heat Pump, Forced air, See remarks
- Stories: 1
- Basement: Crawl space
- Flooring: Tile, Bamboo
- Utilities: Water, Sewer
- Year Built: 1970
- Appliances: Refrigerator, Range - Electric, Dishwasher, Microwave, Freezer, Washer/Dryer Stack-Up, Water Heater - Electric
- Living Area: 1167
- Lot Features: Level lot, Irregular lot size, Central island
- Photos Count: 70
- Water Source: Municipal water
- Lot Size Units: acres
- Parcel Number: 009-261-516
- Parking Total: 6
- Bedrooms Total: 2
- Structure Type: House
- Common Interest: Freehold
- Fireplaces Total: 1
- Parking Features: Detached Garage, RV, Oversize, See Remarks
- Tax Annual Amount: 3660.68
- Bathrooms Partial: 1
- Exterior Features: Composite Siding
- Community Features: Rentals Allowed
- Fireplace Features: Decorative
- Lot Size Dimensions: 0.29
- Architectural Style: Bungalow
- Waterfront Features: Other
Room Dimensions
 |
This listing content provided by REALTOR.ca has
been licensed by REALTOR® members of The Canadian Real Estate Association |
|---|
Nearby Places
Similar Houses Stat in Sicamous
22 Wolfe Street mortgage payment






