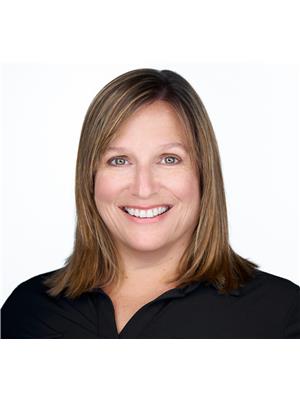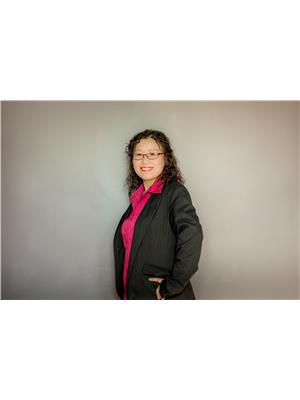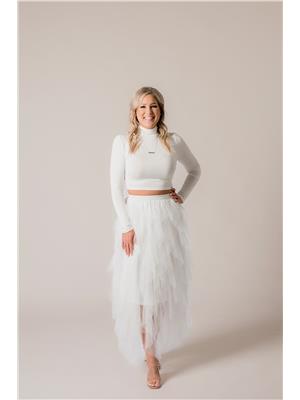1 Westview Crescent, Waterdown
- Bedrooms: 3
- Bathrooms: 3
- Living area: 2710 square feet
- Type: Residential
- Added: 3 weeks ago
- Updated: 3 weeks ago
- Last Checked: 1 week ago
- Listed by: Royal LePage Burloak Real Estate Services
- View All Photos
Listing description
This House at 1 Westview Crescent Waterdown, ON with the MLS Number 40760175 which includes 3 beds, 3 baths and approximately 2710 sq.ft. of living area listed on the Waterdown market by Karen Stringer - Royal LePage Burloak Real Estate Services at $1,474,900 3 weeks ago.

members of The Canadian Real Estate Association
Nearby Listings Stat Estimated price and comparable properties near 1 Westview Crescent
Nearby Places Nearby schools and amenities around 1 Westview Crescent
Waterdown District Night School
(0.6 km)
Hamilton
Aldershot High School
(5.8 km)
Burlington
M.M. Robinson High School
(7.1 km)
2425 Upper Middle Rd, Burlington
Boston Pizza
(2.5 km)
4 Horseshoe Crescent, Waterdown
Royal Botanical Gardens
(6.1 km)
680 Plains Rd W, Burlington
Mapleview Shopping Centre
(7.2 km)
900 Maple Ave, Burlington
Dyment's Pumpkin Patch & Country Harvest
(7.3 km)
416 Fallsview, Dundas
Price History















