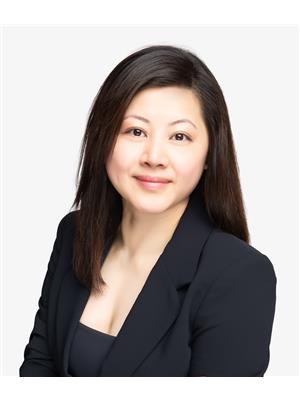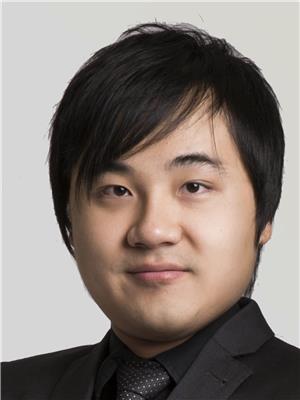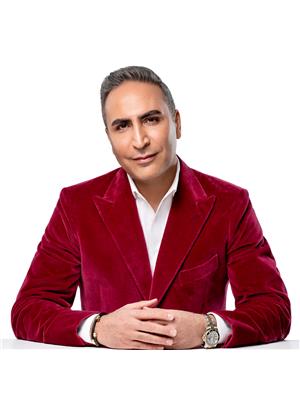7 Becky Cheung Court, Toronto
- Bedrooms: 5
- Bathrooms: 6
- Type: Residential
- Added: 3 weeks ago
- Updated: 2 weeks ago
- Last Checked: 1 week ago
- Listed by: FOREST HILL REAL ESTATE INC.
- View All Photos
Listing description
This House at 7 Becky Cheung Court Toronto, ON with the MLS Number c12346518 listed by MAY LAM - FOREST HILL REAL ESTATE INC. on the Toronto market 3 weeks ago at $2,900,000.
Here are short, ready-to-add sentences and phrases you can integrate into your current description to reflect details visible in the photos (keeps your original wording intact):
- The dramatic two-storey foyer features a striking dark-wood staircase with white risers and wrought-iron balusters beneath an elegant chandelier.
- A bright, open-concept main level is flooded with natural light from oversized windows and showcases custom built-in shelving with integrated display lighting ideal for a media wall or curated decor.
- The living and dining spaces are finished with rich engineered hardwood floors that contrast beautifully with the crisp, neutral millwork and trim.
- Spa-like ensuite bathrooms include double vanities with stone countertops and glass-enclosed showers with decorative mosaic tile accents and high-quality chrome fixtures.
- A cozy built-in desk/reading nook with shelving provides a perfect home-office or study corner.
- The stately exterior blends stone and brick detailing with dormer windows above the double garage, and a glass-panel front door with sidelights creates an inviting entry.
Feel free to paste these sentences into the appropriate spots in your existing description.
Property Details
Key information about 7 Becky Cheung Court
Interior Features
Discover the interior design and amenities
Exterior & Lot Features
Learn about the exterior and lot specifics of 7 Becky Cheung Court
Utilities & Systems
Review utilities and system installations
powered by


This listing content provided by
REALTOR.ca
has been licensed by REALTOR®
members of The Canadian Real Estate Association
members of The Canadian Real Estate Association
Nearby Listings Stat Estimated price and comparable properties near 7 Becky Cheung Court
Active listings
11
Min Price
$2,688,000
Max Price
$4,990,000
Avg Price
$3,500,364
Days on Market
23 days
Sold listings
5
Min Sold Price
$2,688,000
Max Sold Price
$4,699,000
Avg Sold Price
$3,509,178
Days until Sold
53 days
Nearby Places Nearby schools and amenities around 7 Becky Cheung Court
FutureSkills High School
(1.2 km)
5635 Yonge St #202, Toronto
Newtonbrook Secondary School
(1.5 km)
155 Hilda Ave, Toronto
Gibson House Museum
(2.3 km)
5172 Yonge St, Toronto
Price History
August 15, 2025
by FOREST HILL REAL ESTATE INC.
$2,900,000













