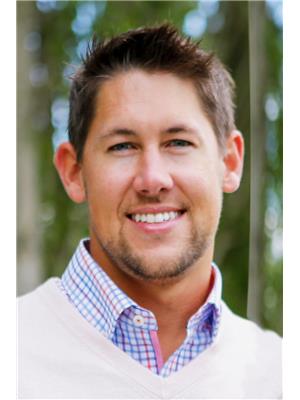95 A Forest Lane, Big White
95 A Forest Lane, Big White
×

26 Photos






- Bedrooms: 3
- Bathrooms: 3
- Living area: 1545 square feet
- MLS®: 10288700
- Type: Townhouse
- Added: 166 days ago
Property Details
The magical home you've been dreaming about nestled in the wilderness with views that will take your breath away. Own at Big White today! This home has a wonderful layout fit for the mountain lifestyle. The upper level is the social level where you start your day sitting around the breakfast table, relax with some après ski beverages, grill steaks for dinner, and sit around the fireplace playing board games. It’s for family and friends and allows for incredibly easy access to the ski slopes. When it’s time to retire for the night head down the lower levels. The middle level offers two bedrooms with a shared bathroom. Down another level you have the primary suite with a gas fireplace, 4-pc ensuite, and access to your own private hot tub. (Psss...you might have to share it with the ones staying upstairs). All bedrooms are finished with carpet and wood closets and built-in wardrobes. No rental restrictions so rent it when you're not using it with Airbnb or a professional manager of your choice. Ski-in directly to your door from Serwa's Ski Run and put your skis in your private ski locker. Parking for 2 vehicles right out front. Snowy Bear A is a half-duplex in a townhouse strata community. Call for more information or with any questions about this incredibly Big White vacation home. (id:1945)
Best Mortgage Rates
Property Information
- Roof: Asphalt shingle, Unknown
- View: Mountain view, View (panoramic)
- Sewer: Municipal sewage system
- Zoning: Residential
- Heating: Baseboard heaters, Electric, See remarks, Furnace
- Stories: 3
- Basement: Partial
- Flooring: Hardwood, Slate, Carpeted
- Utilities: Water, Natural Gas, Electricity, Cable, Telephone
- Year Built: 2003
- Living Area: 1545
- Lot Features: Central island, One Balcony
- Photos Count: 26
- Water Source: Private Utility
- Parcel Number: 025-843-095
- Parking Total: 2
- Bedrooms Total: 3
- Structure Type: Row / Townhouse
- Association Fee: 426
- Common Interest: Condo/Strata
- Fireplaces Total: 2
- Road Surface Type: Paved road
- Tax Annual Amount: 3344
- Bathrooms Partial: 1
- Exterior Features: Concrete, Wood siding
- Security Features: Sprinkler System-Fire, Smoke Detector Only
- Community Features: Rentals Allowed
- Fireplace Features: Gas, Electric, Unknown, Unknown
Room Dimensions
 |
This listing content provided by REALTOR.ca has
been licensed by REALTOR® members of The Canadian Real Estate Association |
|---|
Nearby Places
95 A Forest Lane mortgage payment
