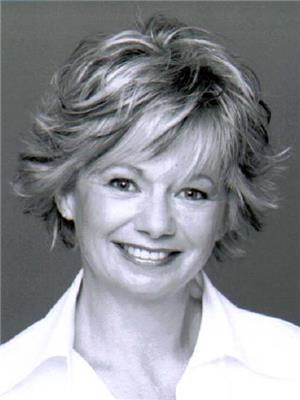19 Vesta Drive, Toronto
- Bedrooms: 5
- Bathrooms: 7
- Type: Residential
- Added: 3 months ago
- Updated: 3 months ago
- Last Checked: 1 day ago
- Listed by: FOREST HILL REAL ESTATE INC.
- View All Photos
Listing description
This House at 19 Vesta Drive Toronto, ON with the MLS Number c12189912 listed by JULIANNE CONSTANCE GOFMAN - FOREST HILL REAL ESTATE INC. on the Toronto market 3 months ago at $6,995,000.

members of The Canadian Real Estate Association
Nearby Listings Stat Estimated price and comparable properties near 19 Vesta Drive
Nearby Places Nearby schools and amenities around 19 Vesta Drive
The Bishop Strachan School
(0.6 km)
298 Lonsdale Rd, Toronto
Upper Canada College
(1 km)
200 Lonsdale Rd, Toronto
De La Salle College
(1.8 km)
131 Farnham Ave, Toronto
The York School
(2.1 km)
1320 Yonge St, Toronto
Oakwood Collegiate Institute
(2.1 km)
991 St Clair Ave W, Toronto
Bialik Hebrew Day School
(2.3 km)
2760 Bathurst St, Toronto
Royal Saint George's College
(2.5 km)
120 Howland Ave, Toronto
Spadina Museum
(1.6 km)
285 Spadina Rd, Toronto
Casa Loma
(1.6 km)
1 Austin Terrace, Toronto
Yorkminster Park Baptist Church Park
(1.8 km)
1585 Yonge St, Toronto
Price History













