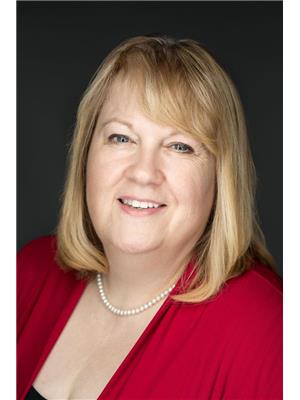4403 Emily Carr Dr, Saanich
4403 Emily Carr Dr, Saanich
×

49 Photos






- Bedrooms: 3
- Bathrooms: 3
- Living area: 2775 square feet
- MLS®: 960693
- Type: Residential
- Added: 13 days ago
Property Details
Open House Saturday April 27th 1-3. Priced BELOW Assessed value which means value for you. This custom-built home has three bedrooms, 2.5 bathrooms and features gleaming oak floors, a formal living room with fireplace, and a wood burning fireplace in the family room too. The main level also features the kitchen, formal dining room and a breakfast nook. 3 large bedrooms and a laundry room are on the upper floor, including the primary suite with a 5 piece ensuite. The home is set back on the lot, above the road, with lots of balconies for westerly unobstructed views and decks out the back for private enjoyment. Double car garage with opener and central vac throughout, all on a 19,000+ sq ft lot. (id:1945)
Best Mortgage Rates
Property Information
- Tax Lot: 33
- Zoning: Residential
- Cooling: None
- Heating: Baseboard heaters, Electric
- List AOR: Victoria
- Year Built: 1990
- Living Area: 2775
- Photos Count: 49
- Lot Size Units: square feet
- Parcel Number: 008-017-883
- Parking Total: 3
- Bedrooms Total: 3
- Structure Type: House
- Common Interest: Freehold
- Fireplaces Total: 2
- Parking Features: Garage
- Tax Annual Amount: 7149.24
- Lot Size Dimensions: 19122
- Above Grade Finished Area: 2234
- Above Grade Finished Area Units: square feet
Room Dimensions
 |
This listing content provided by REALTOR.ca has
been licensed by REALTOR® members of The Canadian Real Estate Association |
|---|
Nearby Places
Similar Houses Stat in Saanich
4403 Emily Carr Dr mortgage payment






