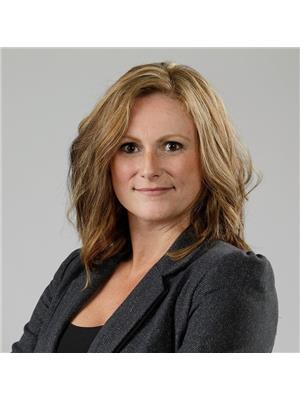6299 Guelph Line, Burlington
6299 Guelph Line, Burlington
×

24 Photos






- Bedrooms: 3
- Bathrooms: 1
- Living area: 1100 sqft
- MLS®: 40539255
- Type: Residential
- Added: 79 days ago
Property Details
Attention Builders, Investors and Car lovers! This double wide lot is a rare find and just steps away from the quaint Lowville village founded in 1853. Surrounded by mature maple and oak trees, this meticulously maintained bungalow has been in the family for over 70 years! The auto shop is a continued use for those car enthusiasts or just use it a double car garage as there is a lot of space with 3 driveways! This country bungalow has 3 bedrooms, a large updated eat in kitchen with a walkout, living room all with original pristine hardwood floors. The partially finished basement has inlaw suite potential with a separate kitchen and living area. This gem is situated just 10 mins north of Burlington and 10 mins south of the 401! Nature lovers will enjoy the famous Bruce Trail, Mount Nemo escarpment, golf courses, hiking trails and conservation areas and serene views. This property is a must see! There are 2 operating wells (both 65 ft deep), and a cistern for outdoor water use. Under the NEC control so buyers do their own due diligence. A MUST SEE location! (id:1945)
Best Mortgage Rates
Property Information
- Sewer: Septic System
- Cooling: Central air conditioning
- Heating: Forced air
- List AOR: Brantford
- Stories: 1
- Basement: Partially finished, Full
- Appliances: Washer, Refrigerator, Central Vacuum, Dishwasher, Stove, Dryer, Window Coverings
- Directions: Guelph Line north of Lowville. south of Derry road
- Living Area: 1100
- Lot Features: Conservation/green belt, Crushed stone driveway, Country residential
- Photos Count: 24
- Water Source: Well
- Parking Total: 17
- Bedrooms Total: 3
- Structure Type: House
- Common Interest: Freehold
- Parking Features: Detached Garage
- Subdivision Name: 380 - North Burlington Rural
- Tax Annual Amount: 4901.35
- Exterior Features: Aluminum siding
- Community Features: Quiet Area
- Foundation Details: Block
- Zoning Description: NEC
- Architectural Style: Bungalow
Room Dimensions
 |
This listing content provided by REALTOR.ca has
been licensed by REALTOR® members of The Canadian Real Estate Association |
|---|
Nearby Places
Similar Houses Stat in Burlington
6299 Guelph Line mortgage payment






