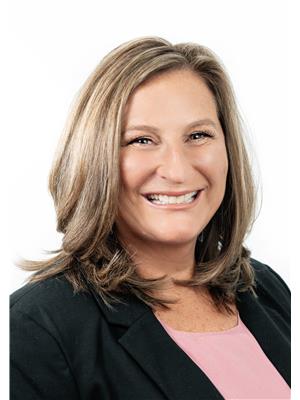175 Water Street Unit 302, Prescott
175 Water Street Unit 302, Prescott
×

27 Photos






- Bedrooms: 2
- Bathrooms: 2
- MLS®: 1388656
- Type: Apartment
- Added: 7 days ago
Property Details
Have you been dreaming of living in a waterfront condo? This is your opportunity!. This sought after Mariner’s Club Condo has stunning unobstructed views of the St. Lawrence River as soon as you enter the front door. The unique design of this open concept luxurious 2 bedroom, 2 bath condo, has the LR and primary bedroom at the front with waterfront views. Balcony is great for entertaining & soaking in the river w/NG BBQ hookup. Also a front patio. The gourmet kitchen has granite countertops, breakfast bar, island, pantry and beautiful stainless steel appliances. The primary bedroom has a walk in closet and 4 pc ensuite with soaker jet tub. Gleaming hardwood and ceramic throughout. A beautiful natural gas fireplace completes the LR. Marina is steps away along with a wonderful walking/biking trail along the river. Easy access to the 401. Easy commute to Ottawa/Kingston. Walk to restaurants/shopping/beach and more in Downtown Prescott. Prescott Golf Club/bridge to USA are minutes away. (id:1945)
Best Mortgage Rates
Property Information
- View: River view
- Sewer: Municipal sewage system
- Cooling: Central air conditioning
- Heating: Forced air, Natural gas
- List AOR: Ottawa
- Stories: 4
- Tax Year: 2023
- Basement: None, Not Applicable
- Flooring: Hardwood, Ceramic
- Year Built: 2007
- Appliances: Refrigerator, Dishwasher, Stove, Dryer, Microwave Range Hood Combo, Blinds
- Lot Features: Elevator, Balcony
- Photos Count: 27
- Water Source: Municipal water
- Parcel Number: 687080016
- Parking Total: 1
- Bedrooms Total: 2
- Structure Type: Apartment
- Association Fee: 545
- Common Interest: Condo/Strata
- Association Name: Grenville Standard Condominium - 000-000-0000
- Fireplaces Total: 1
- Parking Features: Underground, Visitor Parking
- Tax Annual Amount: 5210
- Building Features: Storage - Locker, Laundry - In Suite
- Exterior Features: Stucco
- Community Features: Pets Allowed With Restrictions
- Foundation Details: None
- Zoning Description: Residential Condo
- Association Fee Includes: Property Management, Waste Removal, Caretaker, Water, Other, See Remarks, Reserve Fund Contributions
Room Dimensions
 |
This listing content provided by REALTOR.ca has
been licensed by REALTOR® members of The Canadian Real Estate Association |
|---|
Nearby Places
175 Water Street Unit 302 mortgage payment
