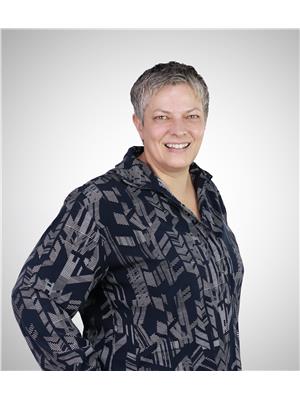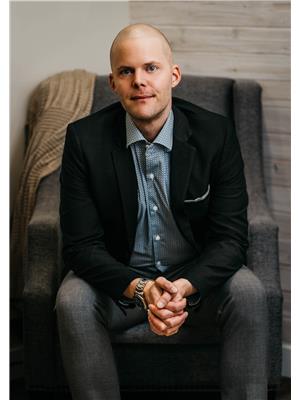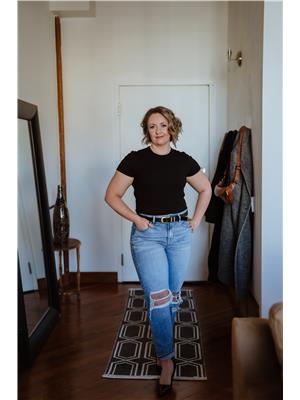
Carmen Bechard
$21,800

Listed Thu, 7 Aug
403 Elder Street, Pense
Lots and Land For Sale • 4 weeks ago



















