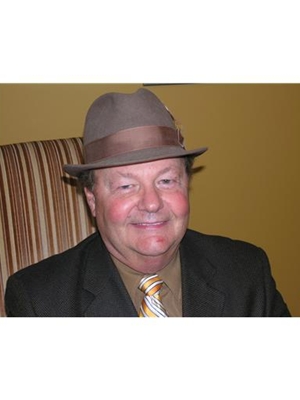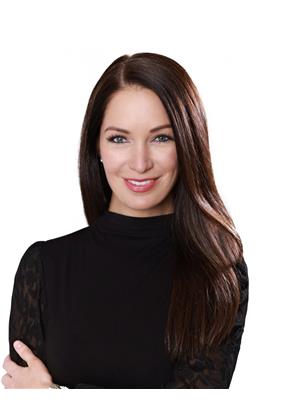1399 Winterberry Drive, Burlington
- Bedrooms: 4
- Bathrooms: 3
- Living area: 3388 square feet
- Type: Residential
- Added: 1 month ago
- Updated: 1 day ago
- Last Checked: 1 day ago
- Listed by: EXP REALTY
- View All Photos
Listing description
This House at 1399 Winterberry Drive Burlington, ON with the MLS Number w12271861 which includes 4 beds, 3 baths and approximately 3388 sq.ft. of living area listed on the Burlington market by SEAN HARTLEY KAVANAGH - EXP REALTY at $2,148,000 1 month ago.

members of The Canadian Real Estate Association
Nearby Listings Stat Estimated price and comparable properties near 1399 Winterberry Drive
Nearby Places Nearby schools and amenities around 1399 Winterberry Drive
M.M. Robinson High School
(2.5 km)
2425 Upper Middle Rd, Burlington
Burlington Central High School
(3.1 km)
1433 Baldwin St, Burlington
Lester B. Pearson
(4.2 km)
1433 Headon Rd, Burlington
Mapleview Shopping Centre
(2.5 km)
900 Maple Ave, Burlington
Burlington Mall
(3.7 km)
777 Guelph Line, Burlington
Burlington Art Centre
(4 km)
1333 Lakeshore Rd, Burlington
Pepperwood Bistro Brewery & Catering
(4 km)
1455 Lakeshore Rd, Burlington
Joseph Brant Hospital
(4.2 km)
1230 North Shore Blvd E, Burlington
Price History
















