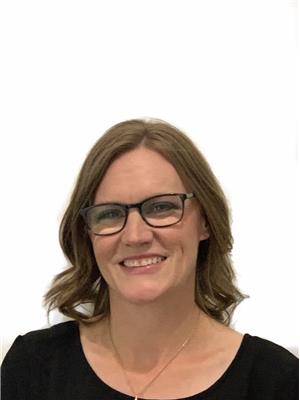12 Frere Street, Kindersley
12 Frere Street, Kindersley
×

34 Photos






- Bedrooms: 4
- Bathrooms: 3
- Living area: 1351 square feet
- MLS®: sk965992
- Type: Residential
- Added: 14 days ago
Property Details
#12 Frere Street this family home is located in a great neighborhood! 1351 sqft on two levels of a 4 level split. Front entrance opens to a L-shaped living room that is open to the dining room. Kitchen overlooks the backyard with plenty of cabinets and large island counter. The dining room is a good size with garden doors to the backyard. The top level of this home has a 4-piece bath and 3 good size bedrooms. The primary bedroom has a walk in closet and 4-piece ensuite with updated sink and toilet. The third level has a 3-piece bath, bedroom and large family room with 2 windows to let in lots of natural light. The basement has another finished living space that can be used as an office, games room or exercise room with lots or storage space in the large closets. Laundry room with room for freezer and the utility room completes the basement. The backyard has a nice size deck that will have a new railing installed in the next week. New grass seed has just been planted. Plenty of trees line the backyard to give you privacy. Updates: Shingles in 2020, furnace in 2019, the windows have been updated by the previous seller. . There is central air and central vac. The 21' x 22' garage is insulated and heated. There is a shed included. Call today to book your viewing of this family home! (more pics to come of backyard) (id:1945)
Best Mortgage Rates
Property Information
- Cooling: Central air conditioning
- Heating: Forced air, Natural gas
- List AOR: Saskatchewan
- Tax Year: 2023
- Year Built: 1984
- Appliances: Washer, Refrigerator, Dishwasher, Stove, Dryer, Microwave, Central Vacuum - Roughed In, Storage Shed, Window Coverings, Garage door opener remote(s)
- Living Area: 1351
- Lot Features: Treed, Rectangular, Sump Pump
- Photos Count: 34
- Lot Size Units: square feet
- Bedrooms Total: 4
- Structure Type: House
- Common Interest: Freehold
- Parking Features: Attached Garage, Parking Space(s), Heated Garage
- Tax Annual Amount: 4050
- Lot Size Dimensions: 6372.00
Features
- Roof: Asphalt Shingles
- Other: Equipment Included: Fridge, Stove, Washer, Dryer, Central Vac Attached, Central Vac Attachments, Dishwasher Built In, Garage Door Opnr/Control(S), Microwave, Shed(s), Vac Power Nozzle, Window Treatment, Construction: Concrete, Levels Above Ground: 2.00, Outdoor: Deck, Fenced, Lawn Back, Lawn Front, Trees/Shrubs
- Heating: Forced Air, Natural Gas
- Interior Features: Air Conditioner (Central), Central Vac (R.I.), Natural Gas Bbq Hookup, Sump Pump, Underground Sprinkler, Furnace Owned
- Sewer/Water Systems: Water Heater: Included, Gas, Water Softner: Not Included
Room Dimensions
 |
This listing content provided by REALTOR.ca has
been licensed by REALTOR® members of The Canadian Real Estate Association |
|---|
Nearby Places
Similar Houses Stat in Kindersley
12 Frere Street mortgage payment






