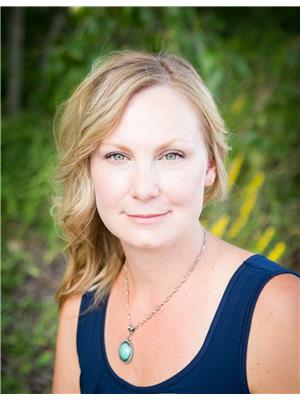19 King Drive, Kindersley
19 King Drive, Kindersley
×

44 Photos






- Bedrooms: 5
- Bathrooms: 2
- Living area: 1332 square feet
- MLS®: sk929483
- Type: Residential
- Added: 348 days ago
Property Details
Curb appeal & location are the first two words to describe this property! Nestled on one of the quietest crescents in Kindersley & is within 1 block of the hospital & Heritage manor. This is the perfect place to raise your family or begin your retirement. Enter the property through the oversized attached garage. The garage not only has room to park 2 vehicles, it is also an extension of your home with a lg carpeted area for all the hockey bags, Winter boots, backpacks, has two skylights, access to the backyard as well as directly into the home. Once in the home directly to your left is an office space that could be used as your 4th bedroom on the main level. Head up 3 steps into the breakfast nook area of the kitchen, complete with sliding patio door out to the deck. The galley kitchen offers an abundant number of cabinets, a triple sink that overlooks the backyard and is open to the dining room. Hardwood floors run through the dining room, living room and down the hall. Down the hallway are 3 bedrooms and the 4 PC main bath. All 3 bedrooms have vinyl windows, carpet & decent sized closets. Heading down to the basement, you find a good size bedroom to the right. This bedroom has a regular sized closet as well as the access to the under the stairs storage. A large playroom or bonus room is to the left with double closet doors to connect to the family room. This family room has a built-in entertainment area with cabinetry & lighting. A 3 PC bath is just across the hall. The laundry room doubles as the utility room & has access to the storage room with lots of built-in shelving for all of your extra items. Backyard is a triangle shape, offers mature trees, a grassy area & is fully fenced. Natural gas bbq hook up, patio block patio, extra area beside the garage that you could park on & underground sprinklers as well. Exterior of the home has received shingles, rock accent, siding, soffit, facia, & the overhead garage door. Call for your chance to view! (id:1945)
Best Mortgage Rates
Property Information
- Cooling: Central air conditioning
- Heating: Forced air, Natural gas
- Tax Year: 2023
- Basement: Finished, Partial
- Year Built: 1966
- Appliances: Washer, Refrigerator, Dishwasher, Stove, Dryer, Freezer, Window Coverings, Garage door opener remote(s)
- Living Area: 1332
- Lot Features: Treed, Irregular lot size, Double width or more driveway
- Photos Count: 44
- Lot Size Units: square feet
- Bedrooms Total: 5
- Structure Type: House
- Common Interest: Freehold
- Parking Features: Attached Garage, Parking Space(s), Heated Garage
- Tax Annual Amount: 3951
- Lot Size Dimensions: 6535.00
- Architectural Style: Bungalow
Features
- Roof: Asphalt Shingles
- Other: Equipment Included: Fridge, Stove, Washer, Dryer, Dishwasher Built In, Freezer, Garage Door Opnr/Control(S), Window Treatment, Construction: Wood Frame, Levels Above Ground: 1.00, Outdoor: Deck, Fenced, Lawn Back, Lawn Front, Trees/Shrubs
- Heating: Forced Air, Natural Gas
- Interior Features: Air Conditioner (Central), Natural Gas Bbq Hookup, Underground Sprinkler, Furnace Owned
- Sewer/Water Systems: Water Heater: Included, Gas, Water Softner: Included
Room Dimensions
 |
This listing content provided by REALTOR.ca has
been licensed by REALTOR® members of The Canadian Real Estate Association |
|---|
Nearby Places
Similar Houses Stat in Kindersley
19 King Drive mortgage payment






