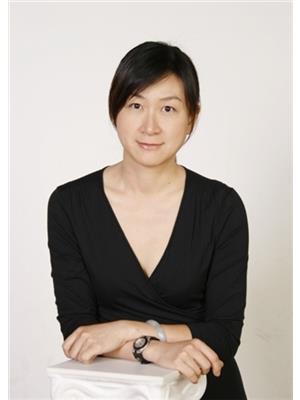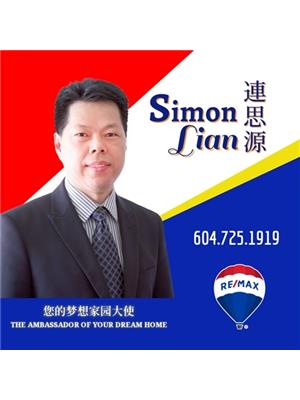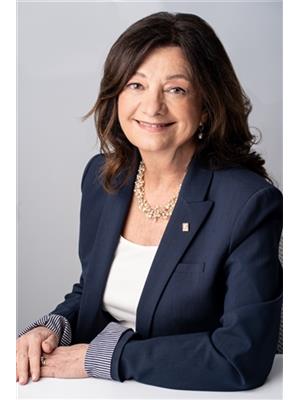6 5068 Savile Row, Burnaby
- Bedrooms: 3
- Bathrooms: 3
- Living area: 1408 square feet
- Type: Townhouse
- Added: 2 weeks ago
- Updated: 2 weeks ago
- Last Checked: 1 week ago
- Listed by: RE/MAX Crest Realty
- View All Photos
Listing description
This Townhouse at 6 5068 Savile Row Burnaby, BC with the MLS Number r3038927 which includes 3 beds, 3 baths and approximately 1408 sq.ft. of living area listed on the Burnaby market by Dora Kardi - RE/MAX Crest Realty at $1,438,000 2 weeks ago.

members of The Canadian Real Estate Association
Nearby Listings Stat Estimated price and comparable properties near 6 5068 Savile Row
Nearby Places Nearby schools and amenities around 6 5068 Savile Row
Burnaby Central Secondary School
(0.9 km)
6011 Deer Lake Pkwy, Burnaby
Burnaby Village Museum
(0.2 km)
6501 Deer Lake Ave, Burnaby
Deer Lake Park
(1.2 km)
6450 Deer Lake Ave, Burnaby
The One Restaurant
(2.3 km)
5908 Kingsway, Burnaby
Tim Hortons
(2.3 km)
6641 Kingsway, Burnaby
British Columbia Institute of Technology
(3 km)
3700 Willingdon Ave, Burnaby
Metropolis at Metrotown
(3 km)
4700 Kingsway, Burnaby
REVS Bowling & Entertainment Center
(3.1 km)
5502 Lougheed Hwy, Burnaby
Price History
















