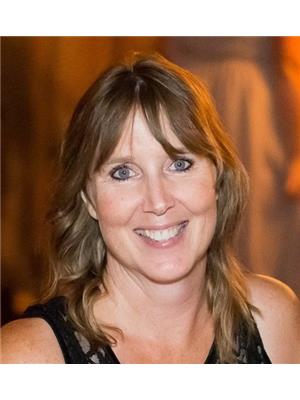86 Briarfield Avenue, East Gwillimbury
- Bedrooms: 5
- Bathrooms: 5
- Type: Residential
- Added: 1 week ago
- Updated: 1 week ago
- Last Checked: 1 day ago
- Listed by: ZOLO REALTY
Listing description
This House at 86 Briarfield Avenue East Gwillimbury, ON with the MLS Number n12634226 listed by BOB SINGH - ZOLO REALTY on the East Gwillimbury market 1 week ago at $1,719,000.
Property Details
Key information about 86 Briarfield Avenue
Interior Features
Discover the interior design and amenities
Exterior & Lot Features
Learn about the exterior and lot specifics of 86 Briarfield Avenue
Location & Community
Understand the neighborhood and community
Utilities & Systems
Review utilities and system installations
Tax & Legal Information
Get tax and legal details applicable to 86 Briarfield Avenue
Additional Features
Explore extra features and benefits
Room Dimensions
Nearby Listings Stat Estimated price and comparable properties near 86 Briarfield Avenue
Nearby Places Nearby schools and amenities around 86 Briarfield Avenue
Price History
December 15, 2025
by ZOLO REALTY
$1,719,000














