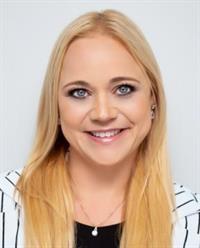106 Sandpiper Road, Fort Mcmurray
106 Sandpiper Road, Fort Mcmurray
×

43 Photos






- Bedrooms: 4
- Bathrooms: 4
- Living area: 1648 square feet
- MLS®: a2098730
- Type: Townhouse
- Added: 134 days ago
Property Details
OH LA LA!! Welcome to the fabulous 106 Sandpiper Road where luxury meets prime EAGLE RIDGE location and convenience. This 4 bed + den, (utilized as a 5th bedroom) 4 bath townhome has alley access to the single detached garage and "decked out" back yard with an additional parking pad alongside the garage. Entering the back of the home you will be pleased with the sizeable boot room and large closets, additional built in shelving and the view of the homes masterpiece- The RENOVATED KITCHEN! The kitchen boasts granite countertops, glass backsplash, soft closing espresso cabintry with a corner walk-in pantry. This beauty has loads of prep space and an eat-up kitchen island with addtional storage cabinets and electrical outlets. The updated stainless steel appliance package, and light fixtures are the cherry on top. If OPEN CONCEPT is your vibe, you'll be vibing all the way to the dining and additonal conversation seating area with a built-in electrical fireplace all ecompassed around the kitchen. Entertaining is made easy here! If you need to duck away from the crowd the family room at the front of the home is a perfect place to cuddle up to with loads of natural light, and gas heated fireplace. You will find the main entry off here as well. Lets not forget about the built in desk/work space (granite tops and cabinets) and 2 piece bath on the main. The tasteful high quality hardwood floor runs seamless on the entire main level. Upstairs you will find a large stair landing easy to house another work space, bench seating or display (as currently set up). You will 3 bedrooms, upper laundry and TWO 4-piece bathrooms on this level. The primary is large with an ensuite 4 piece bath and walk-in closet. The windows in the primary are a good size letting in ALL of the NATURAL LIGHT. The basement boasts a HUGE REC ROOM with additional work/play spaces on either side of the stairs. You will find the large 4th bedroom, and den with french door (currently utilized as a massage room with plenty of space to designate the 5th bedroom.) Down here is the 4th bath, additional storage room, under the stair storage and a good sized utility room. There is an additional laundry closet plumbed and ready for install along with plumbing set for a future wet bar. Sandpiper road is an extremely CONVENIENT LOCATION to the site bus routes, shops, restaurants, schools, daycares, trails, parks, and community pond to name a few hot spots. Book your viewing today! You don't want to miss this one!! (id:1945)
Best Mortgage Rates
Property Information
- Cooling: Central air conditioning
- Heating: Forced air, Natural gas
- Stories: 2
- Tax Year: 2023
- Basement: Finished, Full
- Flooring: Hardwood, Carpeted, Ceramic Tile
- Year Built: 2013
- Appliances: Refrigerator, Dishwasher, Stove, Microwave
- Living Area: 1648
- Lot Features: Back lane, PVC window, Closet Organizers, No Smoking Home, Parking
- Photos Count: 43
- Lot Size Units: square meters
- Parcel Number: 0035675488
- Parking Total: 2
- Bedrooms Total: 4
- Structure Type: Row / Townhouse
- Association Fee: 140
- Common Interest: Condo/Strata
- Association Name: Sparrow Rise Condo Corp
- Fireplaces Total: 2
- Parking Features: Detached Garage, Parking Pad, Other
- Subdivision Name: Eagle Ridge
- Tax Annual Amount: 1757
- Bathrooms Partial: 1
- Exterior Features: Concrete, Vinyl siding
- Community Features: Pets Allowed
- Foundation Details: Poured Concrete
- Lot Size Dimensions: 207.00
- Zoning Description: R3
- Construction Materials: Poured concrete, Wood frame
- Above Grade Finished Area: 1648
- Association Fee Includes: Common Area Maintenance, Property Management, Waste Removal, Water, Sewer
- Above Grade Finished Area Units: square feet
Room Dimensions
 |
This listing content provided by REALTOR.ca has
been licensed by REALTOR® members of The Canadian Real Estate Association |
|---|
Nearby Places
Similar Townhouses Stat in Fort Mcmurray
106 Sandpiper Road mortgage payment






