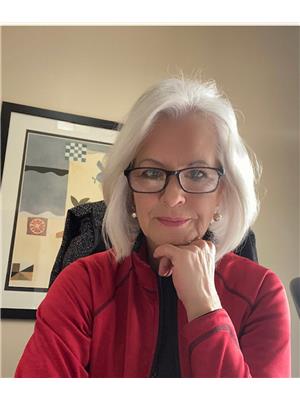10410 Chinchaga Drive, High Level
10410 Chinchaga Drive, High Level
×

48 Photos






- Bedrooms: 4
- Bathrooms: 3
- Living area: 2029 square feet
- MLS®: a2011804
- Type: Residential
- Added: 527 days ago
Property Details
It is my pleasure to introduce to you, 10410 Chinchaga Drive. 2,000 + sq.ft., 4 bdm., 3 baths, den/office/craft room, an incredible family room with space that just might be your private theatre, dry bar and the "piece de resistance"? A private hot tub room. Now for the details. The oversized foyer features tile floor, majestic pillars that flank the oak railing and double vaulted ceiling grace the living room. Adding just the right amount of definition between the dining area and living room, is a strategically placed 3-sided NG FP, adding warmth and ambience to the room. The eat in kitchen offers a TON of space with an abundance of oak cabinets, Quartz countertops, a very large island, tiled floor and garden doors that lead to the back deck. Two guest rooms each have large closets and oak shelves that are perfect for your laptop so they double as a desk. The very large Primary Suite features a well addressed walk-in closet with organizers, the Spa like ensuite features a jacuzzi tub, separate shower and large oak vanity. Did you note the garden doors in the picture? At the end of the day, can you imagine walking through those garden doors to the bonus room that is home to the hot tub & sauna where you are guaranteed to relax. And now for the lower level with a family room that is sure to be the envy of your friends. Not only do you have room for your pool table, but there's also room for your home gym or with the built-in shelving, you might want to set this up as a library. The balance of the family room features an amazing space where if you want to just drop the curtains? You'll feel like you're in your very own private theatre. The dry bar has shelving where you can store all your snacks & beverages, so you don't have far to go to grab those while having family movie night. An oversized bedroom, den/craft room or perhaps a 5th bedroom and great sized 3 pce bath complete the lower level. It truly is the perfect family home. Just imagine the pa rties, the entertaining & the fun you're going to have. With the exception of the foyer, kitchen, hall & baths, there is new, vinyl plank flooring throughout. As if all of this is not enough? Wait until you see the beautifully landscaped back yard. With 2 spectacular decks, you have room for dining and entertaining while watching the little ones running off their energy at the end of the day and once they go to bed? Why not head back outside, relax around the large firepit and be mesmerized while watching Mother Natures' very own showstopper, the Northern Lights. An oversized, single detached garage with in-floor heat, gazebo & stunning concrete water fountain complete the yard. A couple other bonuses? The underground sprinkler system helps keep your lawn in pristine condition. The PUL at the back? Offers the ultimate privacy in your fully fenced back yard. There is a rock/water feature on the side of the house you are going to find amazing. I can imagine you Intrigued?? (id:1945)
Best Mortgage Rates
Property Information
- Tax Lot: 5
- Cooling: Central air conditioning
- Heating: Forced air, In Floor Heating, Natural gas
- Tax Year: 2022
- Basement: Finished, Full
- Flooring: Ceramic Tile, Vinyl
- Tax Block: 40
- Year Built: 1997
- Appliances: Refrigerator, Water softener, Range - Electric, Dishwasher, Window Coverings, Washer & Dryer
- Living Area: 2029
- Lot Features: PVC window, French door, No Smoking Home, Level
- Photos Count: 48
- Lot Size Units: square meters
- Parcel Number: 0024945116
- Parking Total: 4
- Bedrooms Total: 4
- Structure Type: House
- Common Interest: Freehold
- Fireplaces Total: 1
- Parking Features: Attached Garage, Detached Garage, Concrete
- Tax Annual Amount: 7136.47
- Exterior Features: Stucco
- Community Features: Golf Course Development, Lake Privileges, Fishing
- Foundation Details: Wood
- Lot Size Dimensions: 1800.00
- Zoning Description: Residential
- Architectural Style: Bi-level
- Above Grade Finished Area: 2029
- Above Grade Finished Area Units: square feet
Features
- Roof: Asphalt Shingle
- Other: Construction Materials: Stucco, Direction Faces: SW, Inclusions: Hot tub, On Demand H2o, Laundry Features: Laundry Room, Parking Features : Concrete Driveway, Double Garage Attached, Single Garage Detached, Parking Total : 4
- Cooling: Central Air
- Heating: In Floor, Forced Air, Natural Gas
- Appliances: Central Air Conditioner, Dishwasher, Electric Range, Refrigerator, Washer/Dryer, Water Softener, Window Coverings
- Lot Features: Lot Features: Backs on to Park/Green Space, Lawn, Landscaped, Level, Street Lighting, Underground Sprinklers, Deck, Patio
- Extra Features: Airport/Runway, Clubhouse, Fishing, Golf, Lake, Park, Playground, Pool, Schools Nearby, Shopping Nearby, Sidewalks, Street Lights, Tennis Court(s)
- Interior Features: Bookcases, Ceiling Fan(s), Central Vacuum, Dry Bar, French Door, High Ceilings, Jetted Tub, Kitchen Island, No Smoking Home, Pantry, Sump Pump(s), Vaulted Ceiling(s), Vinyl Windows, Walk-In Closet(s), Flooring: Ceramic Tile, Vinyl, Fireplaces: 1, Fireplace Features: Gas, Living Room, Three-Sided
Room Dimensions
 |
This listing content provided by REALTOR.ca has
been licensed by REALTOR® members of The Canadian Real Estate Association |
|---|
Nearby Places
Similar Houses Stat in High Level
10410 Chinchaga Drive mortgage payment




