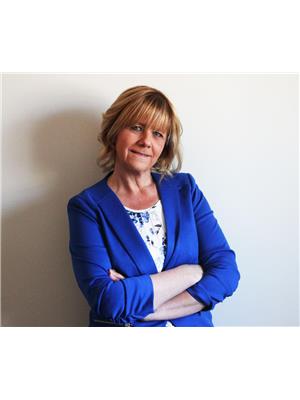10308 103 Street, High Level
10308 103 Street, High Level
×

37 Photos






- Bedrooms: 4
- Bathrooms: 3
- Living area: 1475 square feet
- MLS®: a2125998
- Type: Residential
- Added: 14 days ago
Property Details
LOCATION !! LOCATION!! LOCATION!! Everything has been done for you, simply move in and enjoy this 4 bedroom , 2 1/2 bath bungalow.Located in an ideal location convenient to parks,schools,arena and shopping. The Sitting Room features large windows for you to sit back and simply enjoy the morning sunshine and fabulous wall space for showcasing your favourite art pieces and memorable travel adventures , while the open concept Kitchen area sports plenty of space for parties and family gatherings, showcasing an abundance of wood cabinetry , backsplash and THE ULTIMATE island with a Jenn-Air cooktop($8,000 touch) sure to be every chefs dream. The HUGE screened in porch is the perfect space to enjoy the evening breeze while fellowshiping with loved ones and neighbours, open the garden doors to a fantastic Dining Room, that is sure to be able to host every gathering possible . Down the hall is home to 2 great sized bedrooms, main bath and the Primary sporting two closests .The lower level offers an exceptional family/media room with a wet-bar area and is sure to be a space where everyone will love to connect at the end of day. A stunning bath with a HUGE walk-in shower boasting two shower heads ,bedroom and another half bath . Add to this the oversized double heated detached garage and the entirely yard is fenced . This home showcases many extras that need to be seen! begin your next chapter in this fabulous home ! (id:1945)
Best Mortgage Rates
Property Information
- Tax Lot: 18
- Cooling: None
- Heating: Forced air, Natural gas
- List AOR: Grande Prairie
- Stories: 1
- Tax Year: 2023
- Basement: Finished, Full
- Flooring: Laminate, Ceramic Tile, Vinyl
- Tax Block: 19
- Year Built: 1976
- Appliances: Washer, Refrigerator, Dishwasher, Stove, Dryer
- Living Area: 1475
- Lot Features: Back lane
- Photos Count: 37
- Lot Size Units: square meters
- Parcel Number: 0017606062
- Parking Total: 2
- Bedrooms Total: 4
- Structure Type: House
- Common Interest: Freehold
- Parking Features: Detached Garage, Parking Pad
- Tax Annual Amount: 4500
- Bathrooms Partial: 1
- Exterior Features: Vinyl siding
- Foundation Details: Poured Concrete
- Lot Size Dimensions: 835.76
- Zoning Description: R-1
- Architectural Style: Bungalow
- Above Grade Finished Area: 1475
- Above Grade Finished Area Units: square feet
Features
- Roof: Asphalt Shingle
- Other: Construction Materials: Vinyl Siding, Direction Faces: E, Laundry Features: Main Level, Parking Features : Double Garage Detached, Parking Pad, Parking Total : 2
- Heating: Forced Air, Natural Gas
- Appliances: Dishwasher, Dryer, Electric Stove, Refrigerator, Washer
- Lot Features: Lot Features: Back Lane, Back Yard, Landscaped, Deck, Enclosed
- Extra Features: Schools Nearby, Shopping Nearby
- Interior Features: Built-in Features, Ceiling Fan(s), Kitchen Island, Open Floorplan, Recessed Lighting, Storage, Flooring: Ceramic Tile, Laminate, Vinyl
Room Dimensions
 |
This listing content provided by REALTOR.ca has
been licensed by REALTOR® members of The Canadian Real Estate Association |
|---|
Nearby Places
Similar Houses Stat in High Level
10308 103 Street mortgage payment






