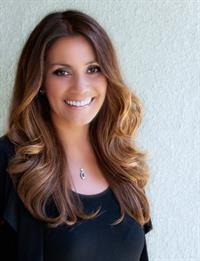241 Coachwood Point W, Lethbridge
241 Coachwood Point W, Lethbridge
×

50 Photos






- Bedrooms: 5
- Bathrooms: 4
- Living area: 2209 square feet
- MLS®: a2118873
- Type: Residential
- Added: 32 days ago
Property Details
The ultimate family home! Totaling 3107 sqft of finished living space. Here's an exceptional 5 bedroom home in West Lethbridge where urban convenience meets traditional charm. This 2 storey home on a VIEW LOT overlooks the COULEES & HIGH LEVEL BRIDGE. An ideal layout for family living with entertaining in mind. From the moment you walk in, you feel welcomed! You are greeted with a warmth of natural light in the formal living & the large dining room, creating an inviting ambiance into the sun-drenched open concept main floor family room, kitchen & four season sunroom. The family room features a cozy gas fireplace & impressive cathedral high ceilings. The spacious kitchen is complete with granite countertops, stainless steel appliances with Wi-Fi access, custom cabinetry & a sit up island that draws you into the sunroom. Here from the comforts of home, soak up the sun with the many windows surrounding you & enjoy the unobstructed views of the outdoors. Completing the main floor is the 2pc powder room with laundry & direct access to the double attached garage. Upstairs leads you to the lovely quaint reading nook, main 4pc family bathroom, 3 well-appointed bedrooms including the primary suite designed for comfort & style with vaulted ceilings, generous sized walk-in closet, 4pc ensuite, space & natural light, sure to promise you serenity after a long day. The basement is designed for teenagers in mind with their own recreational room to entertain, a great workout area, 2 more bedrooms plus an additional 3pc bathroom. The backyard oasis beckons you to soak up the sunshine, appreciate the views & garden in the raised flower beds, enjoying the vegetables & lush landscaping, while hosting barbeques in the charming patio areas for your famiy & friends. This vibrant area, RIDGEWOOD HEIGHTS, is a sought out neighbourhood known for their coulee hiking trails, many parks with adjoining walking pathways, close proximity to shops, restaurants, schools & transportation. You will b e impressed how this home has been lovingly cared for through the years with many UPDATES; rubber roof, triple-glazed windows throughout, new fitted appliances, new efficiency furnace, tankless water heater, A/C, the list goes on. Ask your REALTOR for the FULL LIST OF UPDATES & book your viewing today. This could be your perfect family home to create lasting memories! (id:1945)
Best Mortgage Rates
Property Information
- View: View
- Tax Lot: 65
- Cooling: Central air conditioning
- Heating: Forced air
- Stories: 2
- Tax Year: 2023
- Basement: Finished, Full
- Flooring: Tile, Carpeted, Linoleum
- Tax Block: 27
- Year Built: 1992
- Appliances: Washer, Refrigerator, Water softener, Cooktop - Electric, Dishwasher, Dryer, Microwave, Freezer, Oven - Built-In, Hood Fan, Window Coverings, Garage door opener, Water Heater - Tankless
- Living Area: 2209
- Lot Features: PVC window, No neighbours behind, Closet Organizers
- Photos Count: 50
- Lot Size Units: square feet
- Parcel Number: 0013668710
- Parking Total: 4
- Bedrooms Total: 5
- Structure Type: House
- Common Interest: Freehold
- Fireplaces Total: 1
- Parking Features: Attached Garage, Other, Interlocked
- Street Dir Suffix: West
- Subdivision Name: Ridgewood
- Tax Annual Amount: 5604
- Bathrooms Partial: 1
- Exterior Features: Stone
- Foundation Details: Poured Concrete
- Lot Size Dimensions: 6787.00
- Zoning Description: R-L
- Above Grade Finished Area: 2209
- Above Grade Finished Area Units: square feet
Room Dimensions
 |
This listing content provided by REALTOR.ca has
been licensed by REALTOR® members of The Canadian Real Estate Association |
|---|
Nearby Places
Similar Houses Stat in Lethbridge
241 Coachwood Point W mortgage payment






