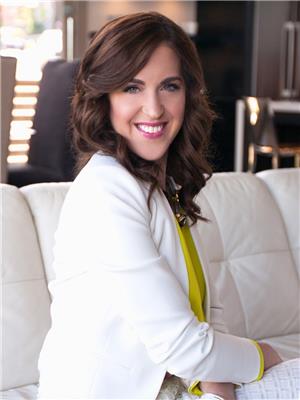1836 Tower Ranch Boulevard Unit 33, Kelowna
1836 Tower Ranch Boulevard Unit 33, Kelowna
×

74 Photos






- Bedrooms: 3
- Bathrooms: 3
- Living area: 2955 square feet
- MLS®: 10307507
- Type: Townhouse
- Added: 34 days ago
Property Details
Step into the epitome of elegance and distinction with this meticulously maintained semi-attached walkout rancher home in Kelowna's best golf course community, Tower Ranch. From the award-winning lakeview 18 hole golf course to the noticeable curb appeal of the neighbourhood, this home will attract homeowners that desire pride of ownership. Unit 33 is a one-of-a-kind layout, boasting a total of 2900+sqft, custom finishes and a layout that includes a rubber mat gym. The chef-inspired kitchen is adorned with top-tier Thermador stainless steel appliances, custom cabinetry, granite countertops, expensive designer lighting and seamlessly installed engineered hardwood floors on main. A primary bedroom with view and a 5 pc ensuite finished with heated marble floors, large walk-in closet and easy access to laundry and an office all on the main level. When guests arrive entertain effortlessly in the lower level bar area, adorned with granite accents, or unwind in the games room, lower deck hot tub or gym. The fully finished walkout basement extends the total living space with two additional bedrooms, a full bathroom, ample storage options and ability to keep in shape. Beyond compare, this remarkable home overlooks the picturesque 18th hole of Tower Ranch Golf and Country Club, providing a serene, relaxing backdrop to enjoy retirement. Indulge in the ultimate lifestyle experience and revel in the extra details of this thoughtfully curated 3 bedroom, 2.5 bath home. Book a showing today! (id:1945)
Best Mortgage Rates
Property Information
- Roof: Asphalt shingle, Unknown
- View: Mountain view, View (panoramic)
- Sewer: Municipal sewage system
- Zoning: Unknown
- Cooling: Central air conditioning
- Heating: Forced air, See remarks
- Stories: 2
- Flooring: Tile, Hardwood
- Year Built: 2014
- Appliances: Washer, Refrigerator, Range - Gas, Dishwasher, Dryer, Microwave
- Living Area: 2955
- Lot Features: Cul-de-sac, Private setting
- Photos Count: 74
- Water Source: Municipal water
- Parcel Number: 029-462-649
- Parking Total: 4
- Bedrooms Total: 3
- Structure Type: Row / Townhouse
- Association Fee: 514.97
- Common Interest: Condo/Strata
- Fireplaces Total: 1
- Parking Features: Attached Garage
- Road Surface Type: Cul de sac
- Tax Annual Amount: 4606.35
- Bathrooms Partial: 1
- Building Features: Clubhouse
- Exterior Features: Composite Siding
- Community Features: Rentals Allowed
- Fireplace Features: Electric, Unknown
- Architectural Style: Ranch
- Association Fee Includes: Property Management, Waste Removal, Ground Maintenance, Insurance, Other, See Remarks
Room Dimensions
 |
This listing content provided by REALTOR.ca has
been licensed by REALTOR® members of The Canadian Real Estate Association |
|---|
Nearby Places
Similar Townhouses Stat in Kelowna
1836 Tower Ranch Boulevard Unit 33 mortgage payment






