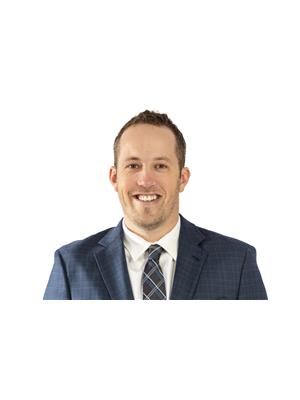211 Robinson Road, Dunnville
211 Robinson Road, Dunnville
×

50 Photos






- Bedrooms: 4
- Bathrooms: 2
- Living area: 2094 square feet
- MLS®: h4190853
- Type: Residential
- Added: 15 days ago
Property Details
Beautifully presented hobby farm set up with gorgeous 2 storey (2094sf) farmhouse on 2.8 acres of rural paradise! The sprawling home features high main floor ceilings, estate-size living & dining rooms, attractive south facing sunroom which pours in the natural light, & extremely functional & versatile kitchen at rear of the home. Note: boasting updated luxury laminate flooring thru-out & fresh paint. Discover an efficient layout on the 2nd floor with 3 spacious bedrooms served by a 4pc main bath + a spacious south facing master bedroom w/ walk-in closet & 4pc ensuite. Note: idyllic country front covered porch (6x43) & rear decking (454+sf) leading to a/g pool. Hip barn (30x40) equipped w/ 3 stalls + hay loft & 32x32 newer steel clad barn – both w/ hydro & water! Extra: 12x20 & 8x16 sheds, back up n/g generator, furnace ’21, A/C ’19 & about 1 acre of paddock. Superb location only 2 minutes to schools, hospital, river, golf, & town core! Time to realize your hobby farm dreams at an affordable price – raise your children & furry four legged friends in a picturesque setting! (id:1945)
Best Mortgage Rates
Property Information
- Sewer: Septic System
- Cooling: Central air conditioning
- Heating: Forced air, Natural gas
- List AOR: Hamilton-Burlington
- Stories: 2
- Tax Year: 2023
- Basement: Unfinished, Full
- Directions: RURAL
- Living Area: 2094
- Lot Features: Park setting, Park/reserve, Golf course/parkland, Double width or more driveway, Crushed stone driveway, Level, Country residential
- Photos Count: 50
- Water Source: Cistern
- Parking Total: 10
- Pool Features: Above ground pool
- Bedrooms Total: 4
- Structure Type: House
- Common Interest: Freehold
- Parking Features: No Garage, Gravel
- Tax Annual Amount: 4371.78
- Exterior Features: Vinyl siding
- Building Area Total: 2094
- Community Features: Quiet Area
- Foundation Details: Block, Poured Concrete
- Lot Size Dimensions: 210 x 318
- Architectural Style: 2 Level
Features
- Other: Foundation: Concrete Block, Poured Concrete, Laundry Access: In-Suite
- Cooling: AC Type: Central Air
- Heating: Gas, Forced Air
- Lot Features: Rural
- Extra Features: Area Features: Golf, Hospital, Level, Park, Place of Worship, Quiet Area, Schools
- Interior Features: Kitchens: 1, 1 above grade, 2 4-Piece Bathrooms, 1 Ensuite
- Sewer/Water Systems: Sewers: Septic
Room Dimensions
 |
This listing content provided by REALTOR.ca has
been licensed by REALTOR® members of The Canadian Real Estate Association |
|---|
Nearby Places
Similar Houses Stat in Dunnville
211 Robinson Road mortgage payment





