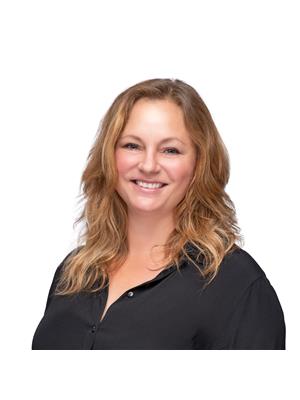38 Riverview Heights, Toronto
- Bedrooms: 2
- Bathrooms: 3
- Type: Residential
- Added: 3 weeks ago
- Updated: 1 week ago
- Last Checked: 1 week ago
- Listed by: REAL BROKER ONTARIO LTD.
- View All Photos
Listing description
This House at 38 Riverview Heights Toronto, ON with the MLS Number w12345352 listed by HEATHER MILLER - REAL BROKER ONTARIO LTD. on the Toronto market 3 weeks ago at $929,000.

members of The Canadian Real Estate Association
Nearby Listings Stat Estimated price and comparable properties near 38 Riverview Heights
Nearby Places Nearby schools and amenities around 38 Riverview Heights
Scarlett Heights Entrepreneurial Academy
(1.4 km)
15 Trehorne Dr, Toronto
Weston Collegiate Institute
(1.6 km)
100 Pine St, Toronto
Richview Collegiate Institute
(2.7 km)
1738 Islington Ave, Etobicoke
Humber River Regional Hospital
(1.7 km)
200 Church St, Toronto
Pine Point Park
(2 km)
Toronto
Price History














