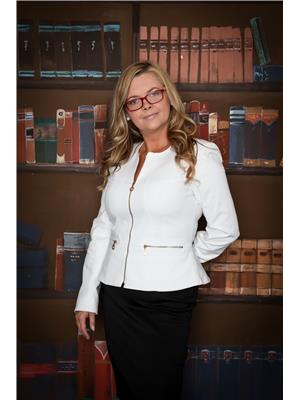38 Broda Terrace, Moose Jaw
38 Broda Terrace, Moose Jaw
×

43 Photos






- Bedrooms: 4
- Bathrooms: 3
- Living area: 1628 square feet
- MLS®: sk963239
- Type: Residential
- Added: 31 days ago
Property Details
Welcome to Your Dream Home in West Park subdivision, where upscale living meets unparallel comfort. The stunning 4 bedroom, 3 bath residence boast exceptional quality construction in an array of premium features that redefined luxury living. Constructed in 2018 with an ICF foundation, this 1 owner home exudes both sophistication & efficiency. A triple garage complete with 220 V & an app controlled door opener, the convenience of technology, providing effortless access directly from your cell phone. Gleaming marble flooring in the front foyer sets tone of elegance, offering a seamless flow into the open concept living space, adorned with a gas fireplace & expansive windows, framing picturesque views of the sprawling prairies. The kitchen serves as the Heart of the home, featuring a sizeable quartz island for family, gatherings. Enhanced with Wi-Fi connected appliances, including a fridge, equipped with energy saving knock technology & a convection oven. Off the dining room is access to a large low maintenance, PVC fenced private yard, with Lush turf & a stone patio area. The property showcases a Sun Coast deck enclosure with a retractable wall (remote controlled), further enhancing your entertainment possibilities. The primary bedroom features a large walk-in closet, an en-suite with heated floors, his & her sinks and a door for direct access to the Hot tub. Downstairs offers a warm inviting family room with a gas fireplace, a snack/bar area with stainless steel fridge, ideal for cozy family movie nights. 2 great size bedrooms, an office, and a 4 piece bathroom provide ample space for relaxation & productivity. Note worthy amenities include high-efficient furnace & water heater, 200 amp panel with a second panel for back up power, ensuring peace of mind in any circumstance. With it's energy efficient design & low maintenance features, this captivating Home is truly a sanctuary for the modern family. Offering the opportunity to Enjoy Life's precious moments! (id:1945)
Best Mortgage Rates
Property Information
- Cooling: Central air conditioning, Air exchanger
- Heating: Forced air, Natural gas
- Tax Year: 2023
- Basement: Finished, Full
- Year Built: 2018
- Appliances: Washer, Refrigerator, Dishwasher, Stove, Dryer, Microwave, Central Vacuum - Roughed In, Window Coverings, Garage door opener remote(s)
- Living Area: 1628
- Lot Features: Cul-de-sac, Irregular lot size, Paved driveway, Sump Pump
- Photos Count: 43
- Lot Size Units: acres
- Bedrooms Total: 4
- Structure Type: House
- Common Interest: Freehold
- Fireplaces Total: 1
- Parking Features: Attached Garage, Parking Space(s), Heated Garage
- Tax Annual Amount: 6988
- Fireplace Features: Gas, Conventional
- Lot Size Dimensions: 0.17
- Architectural Style: Bungalow
Features
- Roof: Fiberglass Shingles
- Other: Equipment Included: Fridge, Stove, Washer, Dryer, Dishwasher Built In, Garage Door Opnr/Control(S), Hot Tub, Microwave Hood Fan, Window Treatment, Construction: Wood Frame, Levels Above Ground: 1.00, Outdoor: Deck, Fenced, Patio, Xeriscape
- Heating: Forced Air, Natural Gas
- Interior Features: Air Conditioner (Central), Air Exchanger, Central Vac (R.I.), Natural Gas Bbq Hookup, Sump Pump, T.V. Mounts, Fireplaces: 2, Gas, Furnace Owned
- Sewer/Water Systems: Water Heater: Included, Gas, Water Softner: Not Included
Room Dimensions
 |
This listing content provided by REALTOR.ca has
been licensed by REALTOR® members of The Canadian Real Estate Association |
|---|
Nearby Places
Similar Houses Stat in Moose Jaw
38 Broda Terrace mortgage payment






