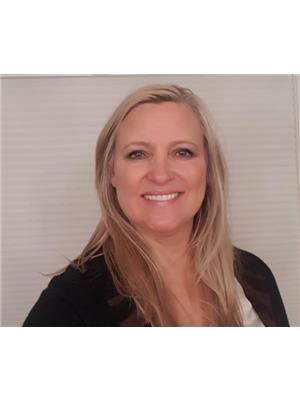7604 Farrell Road Se, Calgary
7604 Farrell Road Se, Calgary
×

42 Photos






- Bedrooms: 3
- Bathrooms: 2
- Living area: 1062 square feet
- MLS®: a2116625
- Type: Residential
- Added: 36 days ago
Property Details
***CONDITIONALLY SOLD*** With an amazing location and fabulous neighbours, this Fairview family home is ready for a new family to place their loving and personal touch on the next 63 years! Classic main floor layout with living room, large eat-in kitchen, 4-piece bath, 3 bedrooms. The star of the show is the expansive, beautifully renovated eat-in kitchen (2016) with stunning white cabinetry (soft close cupboards and drawers featuring pull- outs and hidden half drawers for extra utensils), unique sea glass backsplash, RO water filtration, Farbo Marmoleum natural flooring, gleaming quality appliances, quartz counters and windowsills, charging cubby and loads of storage cabinets in addition to the original corner pantry. The understudy is the gorgeous 4-piece main bath (2016) with quartz vanity, cupboard with "kick drawer," deep soaker tub, marbled tiling with glass accent. There's even a laundry chute to get those skivvies to the basement stat! Original hardwood adorning living room, hall and bedrooms was all sanded and refinished by 1992. Lower level offers rec room, den/flex room, workshop, laundry, cold room, and storage. Other 2016 updates include 2 kitchen windows, foam insulation in the outside walls surrounding the kitchen and bathroom, roof shingles and 2 whirly birds, permitted electrical panel, front veranda, lower deck, fence, and side gate. Hot water tank (2019), thermo-coupler on furnace (2024), front and back doors and water softener (2007). No parking on the street with your very own double tandem driveway with rubber composite surface. You’ll love living close to downtown, and enjoy major shopping at Chinook Centre, Southcentre, Heritage Plaza and more. Bus stop is just steps away, with schools, parks, playgrounds, and bike park rounding out the Fairview experience. Convenient to Macleod, Deerfoot and Stoney Trails. Come check us out! (id:1945)
Best Mortgage Rates
Property Information
- Tax Lot: 12
- Cooling: None
- Heating: Forced air
- Stories: 1
- Tax Year: 2023
- Basement: Partially finished, Full, Separate entrance
- Flooring: Hardwood, Other
- Tax Block: 19
- Year Built: 1961
- Appliances: Refrigerator, Water softener, Range - Electric, Dishwasher, Microwave Range Hood Combo, Window Coverings, Washer & Dryer
- Living Area: 1062
- Lot Features: No Smoking Home
- Photos Count: 42
- Lot Size Units: square meters
- Parcel Number: 0020306486
- Parking Total: 2
- Bedrooms Total: 3
- Structure Type: House
- Common Interest: Freehold
- Parking Features: Parking Pad, See Remarks, Tandem
- Street Dir Suffix: Southeast
- Subdivision Name: Fairview
- Tax Annual Amount: 2767
- Bathrooms Partial: 1
- Exterior Features: Vinyl siding
- Foundation Details: Poured Concrete
- Lot Size Dimensions: 464.00
- Zoning Description: R-C1
- Architectural Style: Bungalow
- Construction Materials: Wood frame
- Above Grade Finished Area: 1062
- Above Grade Finished Area Units: square feet
Room Dimensions
 |
This listing content provided by REALTOR.ca has
been licensed by REALTOR® members of The Canadian Real Estate Association |
|---|
Nearby Places
Similar Houses Stat in Calgary
7604 Farrell Road Se mortgage payment






