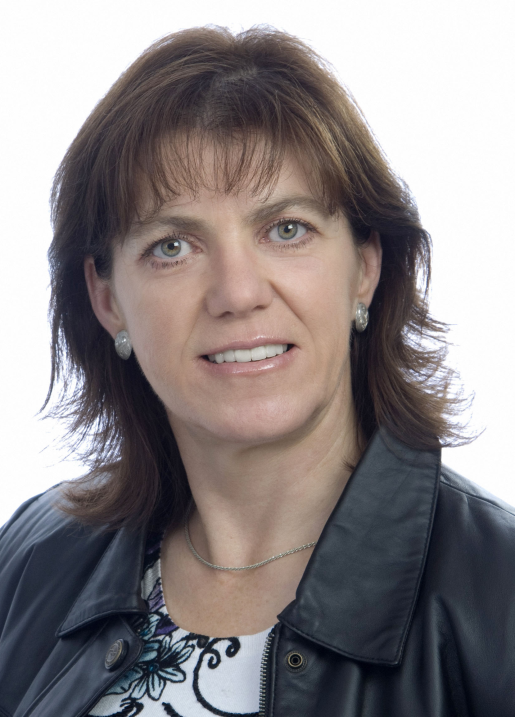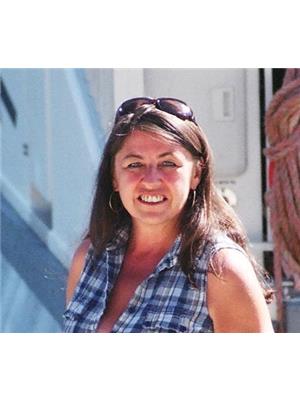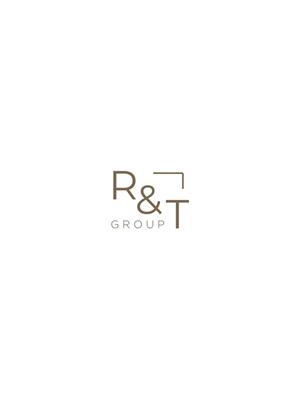629 Barriere Lakes Rd, Barriere
- Bedrooms: 4
- Bathrooms: 2
- Living area: 2200 square feet
- Type: Residential
- Added: 231 days ago
- Updated: 27 days ago
- Last Checked: 5 hours ago
Offering excellent Investment potential. This pristine home with In-law suite offers opportunity for multigenerational living &/or mtg helper. Replete with oversized 24'x24' attached shop/garage that provides lots of space for tinkering & toys. The well-groomed yard is surrounded by mature cedars that provide privacy & quiet, is fully fenced with plenty of parking in front and separate gated access to back yard for RV parking or storage. This 2200 Sq. Ft. Home saw major renovations in 2017. Main floor of the home has open concept kitchen that leads to dining & living room, has 2 large bedrooms, 3pc bath w/laundry. Bsmt In-law suite has separate entry, offers a bright open floor plan with shaker style cabinets, 2 bedrooms & 4 pc bath w/laundry. Pellet stove& propane stove ensure cozy warmth. Complete with full appliance package up & down, 10'x 16' deck, On town water,200-amp service. Located within easy access to all town amenities, and easy access to Main Hwy. Central to many outdoor recreational venues & 45 min from Kamloops. Listed by Royal LePage Westwin (Barriere) (id:1945)
powered by

Property Details
- Cooling: Central air conditioning
- Heating: Forced air, Propane, Other, Pellet, Furnace
- Structure Type: House
- Construction Materials: Wood frame
Interior Features
- Appliances: Refrigerator, Dishwasher, Stove, Window Coverings, Washer & Dryer
- Living Area: 2200
- Bedrooms Total: 4
- Fireplaces Total: 2
Exterior & Lot Features
- View: Mountain view
- Lot Features: Private setting, Treed
- Lot Size Units: square feet
- Parking Features: Garage, Open, RV
- Lot Size Dimensions: 10890
Location & Community
- Common Interest: Freehold
Tax & Legal Information
- Parcel Number: 008-405-948
- Tax Annual Amount: 2815
Room Dimensions
This listing content provided by REALTOR.ca has
been licensed by REALTOR®
members of The Canadian Real Estate Association
members of The Canadian Real Estate Association















