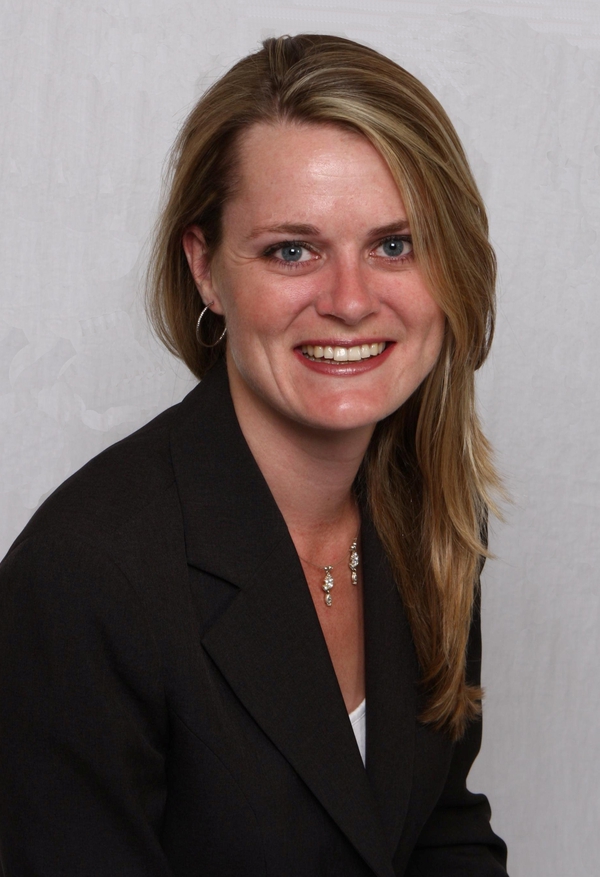2304 Paliswood Road Sw, Calgary
2304 Paliswood Road Sw, Calgary
×

39 Photos






- Bedrooms: 4
- Bathrooms: 3
- Living area: 1280.1 square feet
- MLS®: a2125873
- Type: Residential
- Added: 10 days ago
Property Details
Personality and curb appeal welcomes You to this spacious, upgraded bungalow! Come into an open floor plan with dedicated front closet and spacious entry, opening up to daylit dining room, cozy living room with wood burning fireplace and picture windows front and back! Gorgeous crown moulding, oversized baseboards, interior doors extended to ceiling height and hardwood flooring compliment the main level. In the bright kitchen, enjoy cooking with filtered water, stainless steel appliance package and stepping out onto the deck to entertain. The primary bedroom is enormous with multiple closets and private ensuite! The primary bedroom and second bedroom both have upgraded windows in recent years. Upgrades continue into the full bathroom boasting vanity storage and luxury fixtures. A separate side entrance leads to the fully finished basement with large windows and a grand family room for movie night. Light pours in the third and fourth bedrooms, each with their own walk-in closet. 2018 the full bathroom was upgraded and carpeting replaced. 2021 the furnace was upgraded and central air installed for those hot summer days! Great storage space in the laundry room. There is a gas line near the separate side entrance and on the back deck for Your convenience. Gardeners love the multiple gardening spaces and pergola! Various outdoor spaces with firepit and room to play. Mature landscaping offers various spaces and two sheds. 2017 much of the fence was upgrade, 2018 shingles were upgraded, 2021 the home exterior was repainted and new gates installed! Privately located with nobody behind near parks and Glenmore Reservoir Trails, Southland Leisure Centre, shopping, restaurants, Rockyview General Hospital and quick escapes to Banff and K Country! (id:1945)
Best Mortgage Rates
Property Information
- Tax Lot: 6
- Cooling: Central air conditioning
- Heating: Forced air, Natural gas, See remarks
- List AOR: Calgary
- Stories: 1
- Tax Year: 2023
- Basement: Finished, Full, Separate entrance
- Flooring: Hardwood, Carpeted, Other, Ceramic Tile
- Tax Block: 11
- Year Built: 1969
- Appliances: Washer, Refrigerator, Dishwasher, Stove, Dryer, Microwave, Hood Fan, Window Coverings
- Living Area: 1280.1
- Lot Features: Treed, See remarks, Other, No neighbours behind, Closet Organizers, Gas BBQ Hookup
- Photos Count: 39
- Lot Size Units: square meters
- Parcel Number: 0019002740
- Parking Total: 2
- Bedrooms Total: 4
- Structure Type: House
- Common Interest: Freehold
- Fireplaces Total: 1
- Parking Features: Parking Pad, Other, Street, See Remarks
- Street Dir Suffix: Southwest
- Subdivision Name: Palliser
- Tax Annual Amount: 3184
- Exterior Features: Wood siding, See Remarks
- Foundation Details: Poured Concrete
- Lot Size Dimensions: 613.00
- Zoning Description: R-C1
- Architectural Style: Bungalow
- Above Grade Finished Area: 1280.1
- Above Grade Finished Area Units: square feet
Room Dimensions
 |
This listing content provided by REALTOR.ca has
been licensed by REALTOR® members of The Canadian Real Estate Association |
|---|
Nearby Places
Similar Houses Stat in Calgary
2304 Paliswood Road Sw mortgage payment






