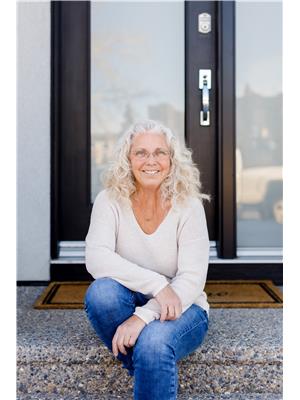52 Greystone Close E, Brooks
52 Greystone Close E, Brooks
×

48 Photos






- Bedrooms: 4
- Bathrooms: 5
- Living area: 2842 square feet
- MLS®: a2120702
- Type: Residential
- Added: 22 days ago
Property Details
Welcome to your private oasis! This stunning Custom-Built Home is nestled on a generous half-acre lot spanning 21,975 square feet, backed onto the 11th Hole of the Brooks Golf Course for the Golf enthusiasts or, the perfect quiet location for the family to relax! This exquisite residence offers an unparalleled blend of luxury, functionality, and natural beauty. Let’s explore the remarkable features that make this property truly exceptional: Landscaped Paradise: The meticulously landscaped grounds envelop the home, creating an idyllic retreat. Stone and concrete fencing provide both privacy and elegance. Outdoor Delights: Step out to the decks on the south and west sides of the home and lower area concrete patios and large water feature. These spaces are perfect for al fresco dining, entertaining, and enjoying sunsets. Plus, there are two BBQ gas hookups for your grilling pleasure. Gourmet Kitchen: The heart of the home boasts a custom kitchen with granite countertops. The large pantry and island (complete with an eating area) offer ample storage and prep space. A second sink with a filtered drinking water faucet adds convenience, enhanced by high-end appliances that cater to your every need. Ambiance and Comfort: The double-sided fireplace creates a warm and inviting atmosphere, overlooking both the front entrance and the dining/kitchen area. Durable Bamboo flooring adds warmth and a touch of sophistication. Master Suite Retreat: The spacious master suite features a private exit to the covered deck. The ensuite includes a soaker tub, double vanity, privacy glassed-in shower, and a private toilet room. The large walk-in closet completes this luxurious space. Entertainment Haven: Main floor family room for family friends to gather. Basement Bliss: Descend to the fully finished basement, where you’ll find three additional bedrooms with sink and vanities. A large bathroom and another half bathroom ensure convenience. The second laundry room features a washer and dryer. Versatile Spaces: The basement’s main area, supported by steel beams, boasts 9-foot ceilings. It’s an open canvas for your creativity—a wet bar, media entertainment area, and cork/carpeted flooring await. Practical Upgrades: Pocket doors throughout the home allow for privacy and flexible use of the various spaces. The oversized double attached heated garage offers a bank of custom cabinets and a new epoxy floor. The driveway has two entrances for easy access. Recent Updates: New shingles (2020) and energy-efficient LED lights (2022) enhance the home’s appeal. In summary, this property is more than meets the eye. It’s an invitation to experience comfort, elegance, leisure and a sought after life-style. Don’t miss out—schedule your private tour today! (id:1945)
Best Mortgage Rates
Property Information
- Sewer: Municipal sewage system
- Tax Lot: 38
- Cooling: Central air conditioning
- Heating: Forced air, Natural gas
- Stories: 1
- Tax Year: 2023
- Basement: Finished, Full
- Flooring: Tile, Hardwood, Carpeted, Other, Cork
- Tax Block: 11
- Year Built: 2012
- Living Area: 2842
- Lot Features: Treed, No neighbours behind, French door, Closet Organizers, No Smoking Home
- Photos Count: 48
- Water Source: Municipal water
- Lot Size Units: square feet
- Parcel Number: 0039518270
- Parking Total: 6
- Bedrooms Total: 4
- Structure Type: House
- Common Interest: Freehold
- Fireplaces Total: 1
- Parking Features: Attached Garage, Garage, Street, Oversize, Concrete, Heated Garage
- Street Dir Suffix: East
- Subdivision Name: Greystone
- Tax Annual Amount: 9822
- Bathrooms Partial: 2
- Exterior Features: Concrete, Stone, Stucco
- Community Features: Golf Course Development
- Foundation Details: Poured Concrete
- Lot Size Dimensions: 21974.00
- Zoning Description: R-SD
- Architectural Style: Bungalow
- Construction Materials: Poured concrete
- Above Grade Finished Area: 2842
- Above Grade Finished Area Units: square feet
Room Dimensions
 |
This listing content provided by REALTOR.ca has
been licensed by REALTOR® members of The Canadian Real Estate Association |
|---|
Nearby Places
Similar Houses Stat in Brooks
52 Greystone Close E mortgage payment





