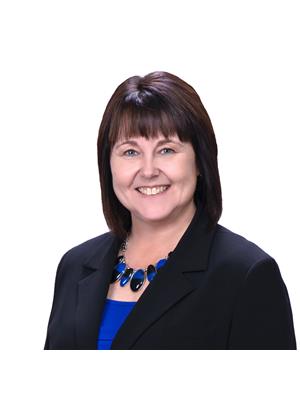532 Thorburn Road, St John S
532 Thorburn Road, St John S
×

50 Photos






- Bedrooms: 4
- Bathrooms: 4
- Living area: 6560 square feet
- MLS®: 1266365
- Type: Residential
- Added: 135 days ago
Property Details
Looking for a spacious home on a large lot, within city limits, close to all amenities, with the privacy & atmosphere of country living? Situated on 5.5 acres, this 4 bedroom home has space galore and may be just what you're looking for. Enter the inviting foyer & be amazed by all this home has to offer. The sunken front living room has large bay windows for amazing natural light, complemented by hardwood flooring & crown molding. Host large family gatherings with ease in the spacious dining room. French doors lead you to the cozy kitchen with centre island. For smaller gatherings or a morning coffee, the sunroom is bright and inviting, overlooking the rear patio, inground pool & gazebo! Step down into the den area with vaulted ceilings with pine finish & imagine downtime in this cozy space, complete with propane fireplace. The patio door leads to the multi-level deck & rear yard. But wait, there's so much more to see! The room off the foyer is perfect as an office. Down the main hallway, you will find a convenient ½ bath, a bright front bedroom with bay window, another bedroom & a huge main bathroom. The main floor laundry is so convenient! Step into the spacious primary bedroom with bay windows & large walk in closet. The ensuite offers a corner tub with jets & separate shower, a perfect spot to unwind at the end of a long day. Need more space? Then this home delivers. On the lower level, you will find a large utility/ storage room, a bright bedroom, full bathroom, several large multi-purpose rooms & a partially developed area to finish to meet your own needs. The home has a ducted heat pump & 2 new propane hot water tanks. For your recreational storage needs, there's an attached garage & a detached garage, with plenty of parking space. Like to garden? There's plenty of room for the garden enthusiast & a shed to store your tools! There's even a 1 horse stable & enclosed riding area for equine lovers! Minutes to the mall and seconds to the Outer Ring Road! (id:1945)
Best Mortgage Rates
Property Information
- Sewer: Septic tank
- Heating: Heat Pump
- Stories: 1
- Flooring: Hardwood, Carpeted, Other, Ceramic Tile, Mixed Flooring
- Year Built: 1993
- Appliances: Refrigerator, Dishwasher, Stove, Microwave
- Living Area: 6560
- Photos Count: 50
- Pool Features: Above ground pool
- Bedrooms Total: 4
- Structure Type: House
- Common Interest: Freehold
- Fireplaces Total: 1
- Parking Features: Attached Garage, Detached Garage
- Tax Annual Amount: 4686
- Bathrooms Partial: 1
- Exterior Features: Brick, Vinyl siding
- Fireplace Features: Insert, Propane
- Foundation Details: Concrete
- Lot Size Dimensions: 161' X 1583' X 156' X 1520'
- Zoning Description: Residential
- Architectural Style: Bungalow
Room Dimensions
 |
This listing content provided by REALTOR.ca has
been licensed by REALTOR® members of The Canadian Real Estate Association |
|---|
Nearby Places
Similar Houses Stat in St John S
532 Thorburn Road mortgage payment






