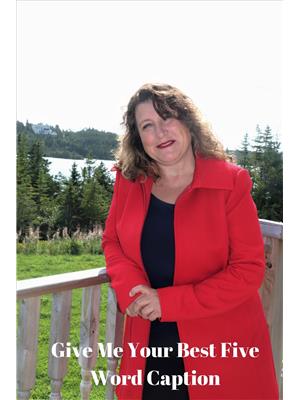47 Dawes Road, Paradise
47 Dawes Road, Paradise
×

47 Photos






- Bedrooms: 4
- Bathrooms: 4
- Living area: 3310 square feet
- MLS®: 1269299
- Type: Residential
- Added: 26 days ago
Property Details
Experience the epitome of waterfront living on the picturesque shores of Three Island Pond, where this remarkable property beckons with its tranquil ambiance and breathtaking surroundings. Situated on a .86-acre lot, this retreat offers a sanctuary for rejuvenation, healing, and serenity, just moments away from a sandy beach and sports park for endless outdoor recreation. Conveniently located a mere 10 minutes from the vibrant city of St. John's, enjoy the perfect blend of country living and urban convenience, truly embodying the best of both worlds. Step inside to discover a chef's kitchen, complete with granite countertops, ample cabinetry, stainless steel appliances, and a charming coffee nook, setting the stage for delightful mornings. The sunken living room boasts unparalleled views creating an inviting space for relaxation and entertainment. Upstairs includes two bedrooms sharing a convenient Jack and Jill bathroom, alongside a luxurious primary suite, featuring a walk-in closet and a retreat bathroom with a clawfoot soaker tub for indulgent moments of pampering. The entry level doubles as a self-contained apartment, offering versatility for Airbnb rentals, home businesses, or supplementary income, with its own entrance, bedroom, bathroom, and laundry facilities, all showcasing stunning pond views. Newly updated features such as the mudroom and sitting room enhance the property's appeal, while parking for six vehicles ensures no issue parking. Outside, the expansive grounds beckon with mature trees, lush shrubs, and bountiful plants, providing opportunities to grow your own vegetables and harvest berries. A charming bistro area offers the perfect spot for alfresco dining, while a private deck with a soothing hot tub promises relaxation and rejuvenation under the open sky. Discover a lifestyle of unparalleled tranquility, sophistication, and opportunity at this exquisite waterfront retreat, where every moment is infused with the beauty and serenity of nature. (id:1945)
Best Mortgage Rates
Property Information
- Sewer: Septic tank
- Heating: Electric
- List AOR: Newfoundland & Labrador
- Stories: 2
- Flooring: Laminate, Carpeted, Ceramic Tile, Mixed Flooring
- Year Built: 1994
- Appliances: Washer, Refrigerator, Dishwasher, Dryer, Cooktop
- Directions: Off Topsail Road and off Angel's Road Call/text Valma 709 330 6770 for your viewing
- Living Area: 3310
- Photos Count: 47
- Water Source: Drilled Well
- Bedrooms Total: 4
- Structure Type: House
- Common Interest: Freehold
- Parking Features: Attached Garage, Detached Garage
- Tax Annual Amount: 3870
- Bathrooms Partial: 1
- Exterior Features: Vinyl siding
- Foundation Details: Concrete
- Lot Size Dimensions: .86 acres
- Zoning Description: Res.
- Architectural Style: 2 Level
Room Dimensions
 |
This listing content provided by REALTOR.ca has
been licensed by REALTOR® members of The Canadian Real Estate Association |
|---|
Nearby Places
Similar Houses Stat in Paradise
47 Dawes Road mortgage payment






